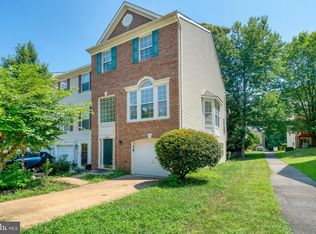More pictures coming soon! Beautifully maintained end-unit townhouse with 3 bedrooms, 2 full and 2 half baths, and a rare two-car garage, located in the desirable Gunston Hill community of Lorton. This bright and spacious home features a large eat-in kitchen with abundant natural light, ample cabinetry, and access to an expansive wrap-around deck perfect for relaxing or entertaining. The main level also offers a generous living area, while the entry-level includes a versatile rec room or office space and a convenient half bath. Upstairs, you'll find a comfortable primary suite with an ensuite bath, two additional bedrooms, a second full bath, and in-unit laundry. Enjoy easy access to major commuter routes including I-95, Route 1, the Lorton VRE, and Fort Belvoir. The community also offers great amenities like outdoor pools, tennis and basketball courts, playgrounds, and walkable, tree-lined streets. Nearby shopping, dining, and local attractions like Lorton Marketplace and the Workhouse Arts Center make this home a perfect combination of comfort, convenience, and lifestyle.
Townhouse for rent
$3,200/mo
9662 Potters Hill Cir, Lorton, VA 22079
3beds
1,632sqft
Price may not include required fees and charges.
Townhouse
Available now
No pets
Central air, electric
In unit laundry
2 Attached garage spaces parking
Natural gas, forced air, fireplace
What's special
Bright and spacious homeRare two-car garageEnd-unit townhouseIn-unit laundryComfortable primary suiteLarge eat-in kitchenAbundant natural light
- 9 days
- on Zillow |
- -- |
- -- |
Travel times
Add up to $600/yr to your down payment
Consider a first-time homebuyer savings account designed to grow your down payment with up to a 6% match & 4.15% APY.
Facts & features
Interior
Bedrooms & bathrooms
- Bedrooms: 3
- Bathrooms: 3
- Full bathrooms: 2
- 1/2 bathrooms: 1
Heating
- Natural Gas, Forced Air, Fireplace
Cooling
- Central Air, Electric
Appliances
- Included: Dishwasher, Disposal, Dryer, Microwave, Refrigerator, Stove, Washer
- Laundry: In Unit
Features
- Breakfast Area, Dining Area, Eat-in Kitchen, Open Floorplan, Upgraded Countertops
- Flooring: Carpet, Hardwood
- Has basement: Yes
- Has fireplace: Yes
Interior area
- Total interior livable area: 1,632 sqft
Property
Parking
- Total spaces: 2
- Parking features: Attached, Driveway, Covered
- Has attached garage: Yes
- Details: Contact manager
Features
- Exterior features: Contact manager
Details
- Parcel number: 1074210039
Construction
Type & style
- Home type: Townhouse
- Architectural style: Colonial
- Property subtype: Townhouse
Condition
- Year built: 2003
Utilities & green energy
- Utilities for property: Garbage
Building
Management
- Pets allowed: No
Community & HOA
Location
- Region: Lorton
Financial & listing details
- Lease term: Contact For Details
Price history
| Date | Event | Price |
|---|---|---|
| 7/29/2025 | Listed for rent | $3,200+33.3%$2/sqft |
Source: Bright MLS #VAFX2257652 | ||
| 2/4/2020 | Listing removed | $2,400$1/sqft |
Source: Fidelis Realty LLC #VAFX1092104 | ||
| 12/30/2019 | Price change | $2,400-4%$1/sqft |
Source: Fidelis Realty LLC #VAFX1092104 | ||
| 11/5/2019 | Price change | $2,500-2%$2/sqft |
Source: Fidelis Realty LLC #VAFX1092104 | ||
| 10/1/2019 | Listed for rent | $2,550+2%$2/sqft |
Source: Fidelis Realty LLC #VAFX1092104 | ||
![[object Object]](https://photos.zillowstatic.com/fp/738ef834f37b1e2c87fcc61b229175a7-p_i.jpg)
