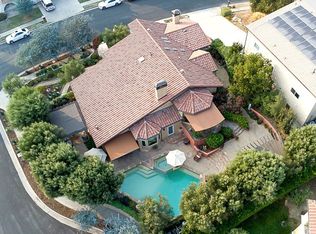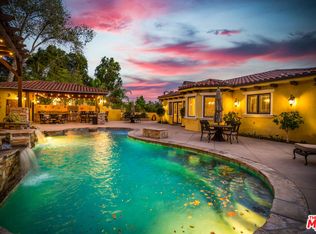WELCOME TO ROY ROGERS ESTATES WHERE BEAUTIFUL PEACOCKS RUN FREE AND THE VIEWS ARE BREATHTAKING ** THIS QUIET AND FRIENDLY NEIGHBORHOOD IS LOCATED AT THE VERY MOST WESTERLY END OF LASSEN AND THEN UP THE HILL** ENJOY NATURE AND PRIVACY WITH PANORAMIC VIEWS OF THE VALLEY FROM MOST ROOMS** THIS PRIVATE VIEW ESTATE IS GREAT FOR ENTERTAINING INSIDE AND OUT** THIS HOME OFFERS 5 BEDROOMS AND 4 BATHS WITH SOARING CEILINGS, TWO FIREPLACES, A POOL PARLOR AND LARGE POOL AND SPA** ENTER THROUGH A GATED ENTRY AND THEN INTO THE HOME THROUGH HUGE DOUBLE DOORS INTO THE ENTRY WAY** TO THE LEFT IS A STEP DOWN LIVING ROOM WITH A FIREPLACE THAT FLOWS INTO THE DINING ROOM WITH UNOBSTRUCTED VIEWS OF THE ENTIRE VALLEY** THE KITCHEN HAS A LARGE ISLAND FOR DINING, FOOD PREPARATION AND ENTERTAINING** THEN MOVE INTO THE LARGE FAMILY ROOM WITH A FIREPLACE, WET BAR WITH SEATING AND BUILT-INS** BOTH THE KITCHEN AND FAMILY ROOM ACCESS THE BACK YARD AND VALLEY VIEWS** THERE IS ONE BEDROOM AND FULL BATH DOWNSTAIRS AND FOUR MORE BEDROOMS AND THREE BATHS UPSTAIRS, ONE OF WHICH IS AN EN-SUITE** YOU'LL JUST HAVE TO COME OUT AND SEE THIS ESTATE FOR YOURSELF** THIS ESTATE ALSO OFFERS RV ACCESS AS WELL AS IT CAN BE HORSE KEEPING PROPERTY!!!
This property is off market, which means it's not currently listed for sale or rent on Zillow. This may be different from what's available on other websites or public sources.

