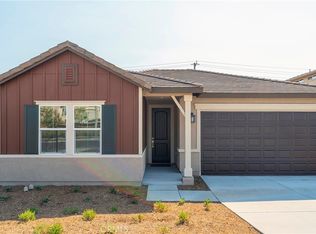$3,650
3 bd|2 ba|1.6k sqft
9654 Honeyberry Ln, Riverside, CA 92508
For Rent

Current housemates
0 female, 1 male, 0 non-binary, 0 prefer not to identifyCurrent pets
0 cats, 1 dogPreferred new housemate
Zillow last checked: 11 hours ago
Listing updated: January 05, 2026 at 05:45pm
| Date | Event | Price |
|---|---|---|
| 7/30/2025 | Sold | $704,845+0.1%$280/sqft |
Source: | ||
| 5/24/2025 | Pending sale | $703,976$279/sqft |
Source: | ||
| 5/17/2025 | Price change | $703,976-3.4%$279/sqft |
Source: | ||
| 5/1/2025 | Price change | $728,976-2%$289/sqft |
Source: | ||
| 3/8/2025 | Price change | $743,926+4%$295/sqft |
Source: | ||