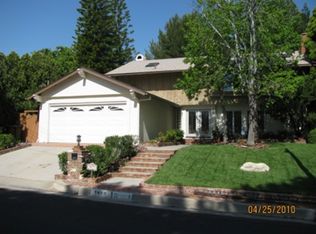VIEWS! VIEWS!. Privacy and stunning unobstructed views abound from this beautiful home located in one of the finest locations in Chatsworth. The light filled living room and French Doors provides great opportunity to create various sitting areas while taking full advantage of the commanding views. Enjoy preparing your favorite meal in this remodeled kitchen which offers ample cabinet space, pull out drawers, stainless steel appliances and view of the beautiful garden and mountains. The spacious backyard is a serene and private retreat that elegantly utilizes the sought-after indoor-outdoor flow of California living. Upstairs you will find 4 bedrooms including a beautiful master retreat featuring a sitting area and French doors opening to a large balcony where you can genuinely enjoy the majestic sunset views. Other features include: Large pool sized backyard with drought resistant landscaping, Living room with fireplace, Separate family room with pot belly stove, Two car attached garage, Beautiful Hardwood floors, newer sewer line, Newer A/C and heating system, copper plumbing, Newer water heater and much more. This is truly a rare find.
This property is off market, which means it's not currently listed for sale or rent on Zillow. This may be different from what's available on other websites or public sources.
