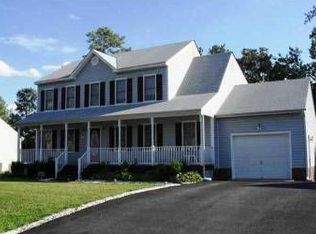Sold for $245,000
$245,000
9666 Lockberry Ridge Loop, North Chesterfield, VA 23237
3beds
1,310sqft
Single Family Residence
Built in 2002
0.28 Acres Lot
$315,300 Zestimate®
$187/sqft
$2,006 Estimated rent
Home value
$315,300
$300,000 - $331,000
$2,006/mo
Zestimate® history
Loading...
Owner options
Explore your selling options
What's special
Back on the market...NO fault of the Seller! FHA Escrow Holdback financing fell through!! This home has so much to offer. 2 bedrooms are at 1 end of the home and the primary suite is at the other end, with its own private bath and walk-in closet. Washer, dryer, refrigerator, stove, dishwasher, surround sound speakers & any remaining personal items convey. The exterior is maintenance free. Backyard is fully fenced with vinyl white pickets..just beautiful. Front porch & rear Stoop are Trex material. The two car garage has a room addition that was added by the previous owners for storage and could easily be removed to open the two car garage again. Original roof, HVAC 10 years. Water heater 6 years ago (includes massive filter and UV light) Front yard irrigation with 2 water meters that allows for no sewer cost when running the irrigation or car washing. One quick note: the tub in the hall bath leaked for several years and has caused subfloor/ joist damage in the hall bath and the adjoining back bedroom. Please use caution as you tour those areas. Otherwise, this home just needs a little paint and carpet. Snag it FAST before it gets away! All Landlord & Investor (s) are WELCOME!!
Zillow last checked: 8 hours ago
Listing updated: March 13, 2025 at 12:34pm
Listed by:
Debbie Knapp 804-641-3104,
EXP Realty LLC
Bought with:
Sonya Henshaw, 0225205361
Cole Real Estate, Inc.
Source: CVRMLS,MLS#: 2232059 Originating MLS: Central Virginia Regional MLS
Originating MLS: Central Virginia Regional MLS
Facts & features
Interior
Bedrooms & bathrooms
- Bedrooms: 3
- Bathrooms: 2
- Full bathrooms: 2
Primary bedroom
- Description: On left end of home
- Level: First
- Dimensions: 16.0 x 12.0
Bedroom 2
- Description: Front bedroom on right end of home
- Level: First
- Dimensions: 13.8 x 10.6
Bedroom 3
- Description: Rear bedroom on right end of home
- Level: First
- Dimensions: 13.9 x 9.2
Other
- Description: Room in garage
- Level: First
- Dimensions: 15.7 x 9.0
Other
- Description: Tub & Shower
- Level: First
Great room
- Description: Room entered from front door
- Level: First
- Dimensions: 17.10 x 16.6
Heating
- Electric, Heat Pump
Cooling
- Electric, Heat Pump
Appliances
- Included: Dryer, Dishwasher, Electric Water Heater, Refrigerator, Smooth Cooktop, Stove, Washer
- Laundry: Washer Hookup, Dryer Hookup
Features
- Eat-in Kitchen, Laminate Counters, Bath in Primary Bedroom, Main Level Primary, Cable TV, Walk-In Closet(s)
- Flooring: Carpet, Linoleum
- Doors: Insulated Doors, Storm Door(s)
- Windows: Screens, Thermal Windows
- Has basement: No
- Attic: Access Only
- Has fireplace: No
Interior area
- Total interior livable area: 1,310 sqft
- Finished area above ground: 1,310
- Finished area below ground: 0
Property
Parking
- Total spaces: 2
- Parking features: Attached, Driveway, Garage, Garage Door Opener, Off Street, Oversized, Paved, Two Spaces, Workshop in Garage
- Attached garage spaces: 2
- Has uncovered spaces: Yes
Features
- Levels: One
- Stories: 1
- Patio & porch: Front Porch, Porch
- Exterior features: Porch, Storage, Shed, Paved Driveway
- Pool features: None
- Fencing: Back Yard,Decorative,Fenced,Vinyl
Lot
- Size: 0.28 Acres
- Features: Sloped
- Topography: Sloping
Details
- Parcel number: 779665549300000
- Zoning description: R9
- Special conditions: Other
Construction
Type & style
- Home type: SingleFamily
- Architectural style: Ranch
- Property subtype: Single Family Residence
Materials
- Drywall, Frame, Vinyl Siding
- Roof: Asphalt
Condition
- Resale
- New construction: No
- Year built: 2002
Utilities & green energy
- Sewer: Public Sewer
- Water: Public
Community & neighborhood
Community
- Community features: Curbs, Gutter(s)
Location
- Region: North Chesterfield
- Subdivision: Hollymeade
HOA & financial
HOA
- Has HOA: Yes
- HOA fee: $50 annually
- Services included: Common Areas
Other
Other facts
- Ownership: Other
Price history
| Date | Event | Price |
|---|---|---|
| 6/11/2025 | Listing removed | $2,200$2/sqft |
Source: Zillow Rentals Report a problem | ||
| 5/13/2025 | Listed for rent | $2,200+4.8%$2/sqft |
Source: Zillow Rentals Report a problem | ||
| 5/7/2024 | Listing removed | -- |
Source: Zillow Rentals Report a problem | ||
| 5/1/2024 | Listed for rent | $2,100+10.5%$2/sqft |
Source: Zillow Rentals Report a problem | ||
| 4/13/2023 | Listing removed | -- |
Source: Zillow Rentals Report a problem | ||
Public tax history
| Year | Property taxes | Tax assessment |
|---|---|---|
| 2025 | $2,628 +5.2% | $295,300 +6.4% |
| 2024 | $2,498 +5.8% | $277,600 +7% |
| 2023 | $2,361 +1.6% | $259,400 +2.7% |
Find assessor info on the county website
Neighborhood: 23237
Nearby schools
GreatSchools rating
- 3/10Salem Church Elementary SchoolGrades: PK-5Distance: 0.3 mi
- 2/10Salem Church Middle SchoolGrades: 6-8Distance: 0.4 mi
- 2/10Lloyd C Bird High SchoolGrades: 9-12Distance: 0.9 mi
Schools provided by the listing agent
- Elementary: Salem
- Middle: Salem
- High: Bird
Source: CVRMLS. This data may not be complete. We recommend contacting the local school district to confirm school assignments for this home.
Get a cash offer in 3 minutes
Find out how much your home could sell for in as little as 3 minutes with a no-obligation cash offer.
Estimated market value$315,300
Get a cash offer in 3 minutes
Find out how much your home could sell for in as little as 3 minutes with a no-obligation cash offer.
Estimated market value
$315,300

