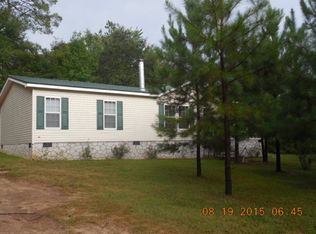Sold for $347,000 on 08/29/23
$347,000
9667 Appian Way, Baconton, GA 31716
3beds
2,366sqft
Detached Single Family
Built in 1993
11 Acres Lot
$387,300 Zestimate®
$147/sqft
$1,681 Estimated rent
Home value
$387,300
$364,000 - $411,000
$1,681/mo
Zestimate® history
Loading...
Owner options
Explore your selling options
What's special
Over 2000 sq feet with 3 bedrooms and 2 bathrooms, formal living and diningroom, large family room, and spacious eat in kitchen. Kitchen and bathrooms have been fully renovated! Kitchen offers a breakfast bar, granite countertops, stainless steel appliances, and new flooring. Bathrooms have new ceramic tiled floors, granite top vanities, and a custom tiled wall surround with shelf in hall bath and a custom walk-in shower in primary bathroom. Bedrooms are spacious, light and bright and have ample storage. Family room has a wood burning fireplace, recessed lighting, and plush carpeting that feels fabulous under foot! Formal livingroom could double as a bonus room for multipurpose use. Attic has spray foam insulation causing this home to be extremely energy efficient. Outside you'll find a covered back porch overlooking the backyard. Property offers multiple gated and fenced pasture areas, chicken coop with an attached run, industrial steel construction "pole barn", wired shed with garage door, RV water and electric hookup, and a 32x52 wired shop on concrete slab. Call for more information or to schedule an appointment.
Zillow last checked: 8 hours ago
Listing updated: March 20, 2025 at 08:23pm
Listed by:
Katrina Phillips,
CENTURY 21 SMITH BRANCH & POPE
Bought with:
Non-Member Agent
Non Member Office
Source: SWGMLS,MLS#: 153088
Facts & features
Interior
Bedrooms & bathrooms
- Bedrooms: 3
- Bathrooms: 2
- Full bathrooms: 2
Heating
- Heat: Central Electric, Fireplace(s)
Cooling
- A/C: Central Electric, Ceiling Fan(s)
Appliances
- Included: Dishwasher, Range Hood Microwave, Refrigerator Icemaker, Smooth Top, Stove/Oven Electric, Stainless Steel Appliance(s), Electric Water Heater
- Laundry: Laundry Room
Features
- Crown Molding, Newly Painted, Recessed Lighting, Pantry, Walk-In Closet(s), Granite Counters, Walls (Sheet Rock), Entrance Foyer, Office, Mud Room
- Flooring: Ceramic Tile, Hardwood, New Carpet, Other-See Remarks
- Windows: Blinds Plantation
- Has fireplace: Yes
- Fireplace features: Masonry
Interior area
- Total structure area: 2,366
- Total interior livable area: 2,366 sqft
Property
Parking
- Parking features: Driveway Only
- Has uncovered spaces: Yes
Features
- Levels: Multi/Split
- Stories: 1
- Patio & porch: Patio Covered, Porch Covered
- Exterior features: Other-See Remarks
- Fencing: Back Yard
- Waterfront features: None
Lot
- Size: 11 Acres
- Features: Flood Insurance, Wooded
Details
- Additional structures: Storage, Workshop, Workshop Wired, Barn(s)
- Parcel number: 00890075000
Construction
Type & style
- Home type: SingleFamily
- Architectural style: Country
- Property subtype: Detached Single Family
Materials
- Frame, Vinyl Siding, Metal Trim
- Foundation: Raised, Slab
- Roof: Shingle,Architectural
Condition
- Year built: 1993
Utilities & green energy
- Electric: Gp-Mitchell
- Sewer: Septic Tank, Septic System On Site
- Water: Well, Private Well On Site
- Utilities for property: Electricity Connected
Green energy
- Energy efficient items: Other-See Remarks
Community & neighborhood
Location
- Region: Baconton
- Subdivision: Keystone
Other
Other facts
- Listing terms: Cash,FHA,VA Loan,Conventional,USDA Loan
- Ownership: Primary Home
- Road surface type: Dirt
Price history
| Date | Event | Price |
|---|---|---|
| 8/29/2023 | Sold | $347,000+2.1%$147/sqft |
Source: SWGMLS #153088 | ||
| 8/8/2023 | Pending sale | $339,900$144/sqft |
Source: SWGMLS #153088 | ||
| 6/19/2023 | Listed for sale | $339,900$144/sqft |
Source: SWGMLS #153088 | ||
| 5/12/2023 | Listing removed | -- |
Source: SWGMLS #153088 | ||
| 5/12/2023 | Pending sale | $339,900$144/sqft |
Source: SWGMLS #153088 | ||
Public tax history
| Year | Property taxes | Tax assessment |
|---|---|---|
| 2024 | $2,988 +1.2% | $87,149 |
| 2023 | $2,953 +19.3% | $87,149 +24% |
| 2022 | $2,475 +8.2% | $70,269 +11.8% |
Find assessor info on the county website
Neighborhood: 31716
Nearby schools
GreatSchools rating
- 6/10North Mitchell County Elementary SchoolGrades: 3-5Distance: 2.3 mi
- 6/10Mitchell County Middle SchoolGrades: 6-8Distance: 12.9 mi
- 9/10Mitchell County High SchoolGrades: 9-12Distance: 12.5 mi

Get pre-qualified for a loan
At Zillow Home Loans, we can pre-qualify you in as little as 5 minutes with no impact to your credit score.An equal housing lender. NMLS #10287.
Sell for more on Zillow
Get a free Zillow Showcase℠ listing and you could sell for .
$387,300
2% more+ $7,746
With Zillow Showcase(estimated)
$395,046