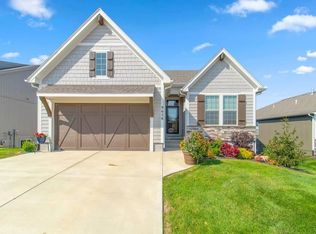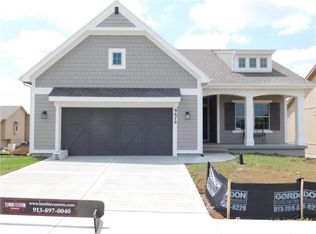Sold
Price Unknown
9667 Chelsea St, Lenexa, KS 66220
3beds
2,445sqft
Single Family Residence
Built in 2018
9,688 Square Feet Lot
$578,100 Zestimate®
$--/sqft
$2,826 Estimated rent
Home value
$578,100
$549,000 - $607,000
$2,826/mo
Zestimate® history
Loading...
Owner options
Explore your selling options
What's special
Like new Reverse 1.5 Story home on a lovely cul-de-sac in the Enclave at Prairie Star! Wonderful open floor plan with beautiful wood floors and vaulted ceilings with a wood beam. Stunning white kitchen with a gas range, pantry, huge center island, and granite countertops. The great room overlooks the backyard and has a beautiful stone fireplace. Main floor primary suite, second bedroom, and laundry room. Finished daylight lower level with a family room, wet bar, third bedroom, and full bath. Unfinished space in lower level for future 4th bedroom and plenty of storage. Large covered deck for entertaining. Refrigerator, washer, and dryer all stay. Wonderful neighborhood amenities, including lawn maintenance and snow removal.
Zillow last checked: 8 hours ago
Listing updated: June 15, 2023 at 06:57am
Listing Provided by:
Sherri Hines 913-963-1333,
BHG Kansas City Homes
Bought with:
Sheree Thein, SP00037010
KW KANSAS CITY METRO
Source: Heartland MLS as distributed by MLS GRID,MLS#: 2430699
Facts & features
Interior
Bedrooms & bathrooms
- Bedrooms: 3
- Bathrooms: 3
- Full bathrooms: 3
Primary bedroom
- Features: Carpet
- Level: Main
- Dimensions: 15 x 12
Bedroom 2
- Features: Carpet
- Level: Main
- Dimensions: 12 x 12
Bedroom 3
- Features: Carpet
- Level: Lower
- Dimensions: 15.5 x 12
Primary bathroom
- Features: Ceramic Tiles, Double Vanity, Shower Only, Walk-In Closet(s)
- Level: Main
Bathroom 2
- Features: Ceramic Tiles
- Level: Main
Bathroom 3
- Features: Ceramic Tiles
- Level: Lower
Family room
- Features: Carpet
- Level: Lower
- Dimensions: 17 x 21
Great room
- Features: Fireplace
- Level: Main
- Dimensions: 15 x 16.5
Kitchen
- Features: Granite Counters, Kitchen Island, Pantry
- Level: Main
- Dimensions: 17 x 19
Heating
- Forced Air
Cooling
- Electric
Appliances
- Included: Dishwasher, Disposal, Dryer, Microwave, Refrigerator, Gas Range, Stainless Steel Appliance(s), Washer
- Laundry: Main Level
Features
- Ceiling Fan(s), Kitchen Island, Pantry, Vaulted Ceiling(s), Walk-In Closet(s), Wet Bar
- Flooring: Carpet, Wood
- Basement: Basement BR,Daylight,Finished
- Number of fireplaces: 1
- Fireplace features: Great Room
Interior area
- Total structure area: 2,445
- Total interior livable area: 2,445 sqft
- Finished area above ground: 1,593
- Finished area below ground: 852
Property
Parking
- Total spaces: 2
- Parking features: Attached
- Attached garage spaces: 2
Features
- Patio & porch: Covered
Lot
- Size: 9,688 sqft
- Features: Cul-De-Sac
Details
- Parcel number: IP013000000018
Construction
Type & style
- Home type: SingleFamily
- Architectural style: Traditional
- Property subtype: Single Family Residence
Materials
- Lap Siding, Stone Trim
- Roof: Composition
Condition
- Year built: 2018
Details
- Builder name: Lambie Custom Homes
Utilities & green energy
- Sewer: Public Sewer
- Water: Public
Community & neighborhood
Location
- Region: Lenexa
- Subdivision: Enclave at Prairie Star
HOA & financial
HOA
- Has HOA: Yes
- HOA fee: $230 monthly
- Services included: Maintenance Grounds, Snow Removal, Trash
Other
Other facts
- Listing terms: Cash,Conventional
- Ownership: Private
Price history
| Date | Event | Price |
|---|---|---|
| 6/12/2023 | Sold | -- |
Source: | ||
| 4/28/2023 | Pending sale | $530,000$217/sqft |
Source: | ||
| 4/25/2023 | Listed for sale | $530,000+19.9%$217/sqft |
Source: | ||
| 11/21/2019 | Sold | -- |
Source: | ||
| 5/30/2018 | Listed for sale | $441,890$181/sqft |
Source: Keller Williams Realty Partner #2109118 | ||
Public tax history
| Year | Property taxes | Tax assessment |
|---|---|---|
| 2024 | $7,825 -1.7% | $63,630 +0.1% |
| 2023 | $7,959 +12.9% | $63,584 +15.8% |
| 2022 | $7,047 | $54,902 +5.8% |
Find assessor info on the county website
Neighborhood: 66220
Nearby schools
GreatSchools rating
- 7/10Manchester Park Elementary SchoolGrades: PK-5Distance: 0.3 mi
- 8/10Prairie Trail Middle SchoolGrades: 6-8Distance: 1.3 mi
- 10/10Olathe Northwest High SchoolGrades: 9-12Distance: 1.7 mi
Schools provided by the listing agent
- Elementary: Manchester Park
- Middle: Prairie Trail
- High: Olathe Northwest
Source: Heartland MLS as distributed by MLS GRID. This data may not be complete. We recommend contacting the local school district to confirm school assignments for this home.
Get a cash offer in 3 minutes
Find out how much your home could sell for in as little as 3 minutes with a no-obligation cash offer.
Estimated market value
$578,100
Get a cash offer in 3 minutes
Find out how much your home could sell for in as little as 3 minutes with a no-obligation cash offer.
Estimated market value
$578,100

