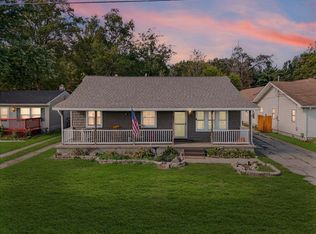Sold for $250,000
$250,000
9667 Exeter Rd, Carleton, MI 48117
3beds
1,243sqft
Single Family Residence
Built in 1953
1.3 Acres Lot
$255,600 Zestimate®
$201/sqft
$1,849 Estimated rent
Home value
$255,600
$217,000 - $302,000
$1,849/mo
Zestimate® history
Loading...
Owner options
Explore your selling options
What's special
Welcome to this charming country home! Featuring 3 bedrooms and 2 full baths, this cozy residence offers comfortable living in a peaceful setting. Recent updates include newer windows and brand new carpet throughout. Enjoy outdoor living with a deck accessible from the back bedroom and a covered patio perfect for relaxing or entertaining. The inviting front porch adds to the home's welcoming curb appeal. Additionally, the property is equipped with a whole house generator, ensuring peace of mind during storms or power outages. Situated on just over an acre of land, this property provides plenty of space to enjoy the outdoors and embrace country living. Don't miss the opportunity to make this lovely home yours!
Zillow last checked: 8 hours ago
Listing updated: June 28, 2025 at 05:41pm
Listed by:
Lisa Moore 734-915-8010,
Moore Realty Group - Dundee
Bought with:
Deanna Coleman, 6501366270
Real Estate One Southgate
Source: MiRealSource,MLS#: 50173117 Originating MLS: Southeastern Border Association of REALTORS
Originating MLS: Southeastern Border Association of REALTORS
Facts & features
Interior
Bedrooms & bathrooms
- Bedrooms: 3
- Bathrooms: 2
- Full bathrooms: 2
- Main level bathrooms: 2
- Main level bedrooms: 3
Bedroom 1
- Features: Carpet
- Level: Main
- Area: 80
- Dimensions: 10 x 8
Bedroom 2
- Features: Carpet
- Level: Main
- Area: 121
- Dimensions: 11 x 11
Bedroom 3
- Features: Carpet
- Level: Main
- Area: 221
- Dimensions: 17 x 13
Bathroom 1
- Features: Ceramic
- Level: Main
Bathroom 2
- Features: Vinyl
- Level: Main
Kitchen
- Features: Vinyl
- Level: Main
- Area: 112
- Dimensions: 14 x 8
Living room
- Features: Carpet
- Level: Main
- Area: 375
- Dimensions: 15 x 25
Heating
- Forced Air, Natural Gas
Cooling
- Central Air
Appliances
- Included: Range/Oven, Gas Water Heater
Features
- Flooring: Carpet, Ceramic Tile, Vinyl
- Basement: Block,Crawl Space
- Number of fireplaces: 1
- Fireplace features: Gas, Living Room
Interior area
- Total structure area: 1,243
- Total interior livable area: 1,243 sqft
- Finished area above ground: 1,243
- Finished area below ground: 0
Property
Parking
- Total spaces: 3
- Parking features: 3 or More Spaces, Garage, Driveway, Attached
- Attached garage spaces: 2
Features
- Levels: One
- Stories: 1
- Patio & porch: Deck, Patio, Porch
- Frontage type: Road
- Frontage length: 197
Lot
- Size: 1.30 Acres
- Dimensions: 197 x 150 x irreg
Details
- Additional structures: Shed(s), Workshop
- Parcel number: 06 036 013 00
- Special conditions: Private
Construction
Type & style
- Home type: SingleFamily
- Architectural style: Ranch
- Property subtype: Single Family Residence
Materials
- Wood Siding
Condition
- Year built: 1953
Utilities & green energy
- Electric: Generator
- Sewer: Septic Tank
- Water: Public
Community & neighborhood
Location
- Region: Carleton
- Subdivision: None
Other
Other facts
- Listing agreement: Exclusive Right To Sell
- Listing terms: Cash,Conventional
Price history
| Date | Event | Price |
|---|---|---|
| 6/27/2025 | Sold | $250,000-3.8%$201/sqft |
Source: | ||
| 6/19/2025 | Pending sale | $259,900$209/sqft |
Source: | ||
| 6/6/2025 | Contingent | $259,900$209/sqft |
Source: | ||
| 5/16/2025 | Price change | $259,900-1.9%$209/sqft |
Source: | ||
| 5/9/2025 | Price change | $264,900-1.9%$213/sqft |
Source: | ||
Public tax history
| Year | Property taxes | Tax assessment |
|---|---|---|
| 2025 | $1,524 +19.6% | $106,400 +8.6% |
| 2024 | $1,275 +5.2% | $97,950 +7.8% |
| 2023 | $1,212 | $90,900 +12% |
Find assessor info on the county website
Neighborhood: 48117
Nearby schools
GreatSchools rating
- 6/10Raisinville SchoolGrades: PK-6Distance: 3.3 mi
- 5/10Monroe High SchoolGrades: 8-12Distance: 6.7 mi
- 3/10Monroe Middle SchoolGrades: 6-8Distance: 7.2 mi
Schools provided by the listing agent
- District: Monroe Public Schools
Source: MiRealSource. This data may not be complete. We recommend contacting the local school district to confirm school assignments for this home.
Get a cash offer in 3 minutes
Find out how much your home could sell for in as little as 3 minutes with a no-obligation cash offer.
Estimated market value$255,600
Get a cash offer in 3 minutes
Find out how much your home could sell for in as little as 3 minutes with a no-obligation cash offer.
Estimated market value
$255,600
