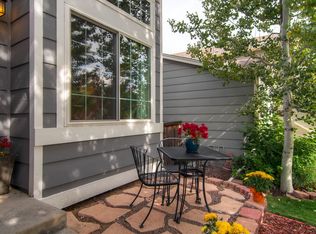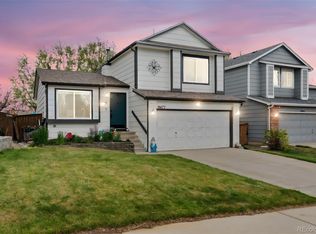Over $95K in Designer Upgrades & Thoughtful Improvements*New Roof & New Exterior Paint (2016), Replaced Carpet (2013), Stunning Handscraped Flooring (2013)+Renewal by Anderson Windows w/ Transferable Lifetime Warranty*Updated Kitchen w/ Vaulted Ceiling, Modern Cabinets & Hardware & Sleek Black Appliances*Quartz Counters & Designer Glass Tile Backsplash*Dining Nook is Perfect for Casual Meals+Formal Dining Room for Celebrating Life's Special Occasions*Master Bedroom Upstairs w/ Private En Suite Bath & Walk-in Closet*2 Add'l Beds Overlook Backyard & Share Full Bath*Basement Finish Adds Flex Space Perfect for Private Home Office, Quiet Rec Room, or Guest Quarters w/ En Suite 1/2 Bath*Interior is Rivaled Only by the Easy-care, Low-maintenance Outdoor Oasis*Covered Patio, Tiered Stamped Concrete Patio & Gazebo*Nestled in the Heart of Everything there is to Love & Do in Highlands Ranch...Walk to Westridge Rec Center, Extensive Park & Trail System, Shopping & Dining+Easy Access to C470!
This property is off market, which means it's not currently listed for sale or rent on Zillow. This may be different from what's available on other websites or public sources.

