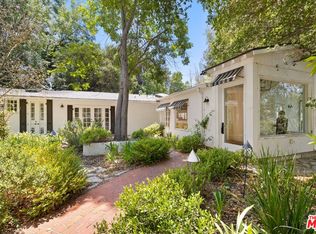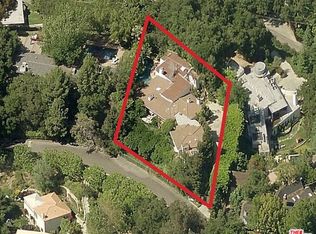Owner is open to carrying first Trust Deed financing. This is truly a spectacular offering ready to live in and with huge upside. A combination of three separate APNs. The main house by itself was originally on the market for $25M and this present price includes 9609 Oak Pass making an entire compound with additional structures and 2nd Pool. Gated and secure, this absolutely unique compound on gated Oak Pass Road is surrounded by mature trees and mountain views. The estate spans both sides of Oak Pass Road with separate gated entrances. Like you are living in the countryside. Brand New approximately 10000 to 11000 Sq Ft Cape Cod+ 2000 Sq Ft Guest House. Huge Open Spaces. Room For Tennis Court/Pickle Ball Court. Multiple garages. The ceilings are literally soaring everywhere and the volume is way beyond a standard house of this size. Massive living room and family room off the gourmet kitchen as well as an enormous office/library/game room. Walls of glass and natural light everywhere. Spectacular primary suite with his and hers baths and adjacent nursery/sitting room. 5 additional spacious bedrooms en suite with the option for additional bedrooms downstairs in an immense and flexible space presently designed as a remarkable entertainment retreat, ideal for theater, lounge, game room and the like. Enormous resort size pool And Large Yard . Guest House is 1 bedroom 1 Bath. approx 2,000 SQ FT. Plus 3 car garage and direct entry below. Furnishings in photos of the main house are virtual renderings. EASY TO SHOW
This property is off market, which means it's not currently listed for sale or rent on Zillow. This may be different from what's available on other websites or public sources.

