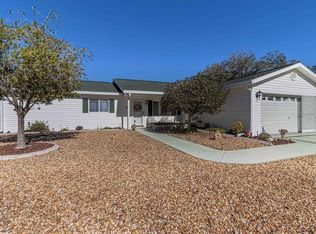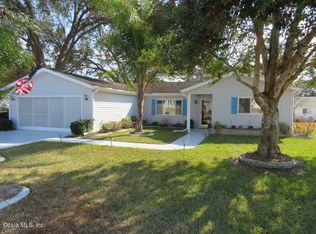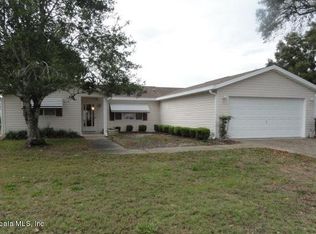Sold for $215,000
$215,000
9669 SE 174th Place Rd, Summerfield, FL 34491
2beds
1,390sqft
Single Family Residence
Built in 1994
9,148 Square Feet Lot
$207,300 Zestimate®
$155/sqft
$1,632 Estimated rent
Home value
$207,300
$184,000 - $232,000
$1,632/mo
Zestimate® history
Loading...
Owner options
Explore your selling options
What's special
Palm model. Nice curb appeal including new sod 2 years ago. Driveway widened 5 ft on each side for ease of entry and exit of vehicles, and parking. Living area is 1390 sf, plus large 288sf (24 x 12) Lanai under house roof, heat & A/C, for a total of 1678 sf of living area, plus an enclosed patio with roof. Fenced yard, oversized garage (extended 4 ft). Laminated wood floors in living room and dining room. Large 15 x 11 kitchen with lots of cabinets and counter space, tile floor. Walk in jacuzzi tub/shower with oversized solar heated 80 gal water tank. Tile floors in baths. New roof in 2014. Located in Spruce Creek South. a 55+ gated golf course community with lots and lots of activities, including a junior Olympic size heated pool. Close to shopping, restaurants, entertainment and medical facilities. This home is a great buy, and is ready for a new owner. ( refrigerator in garage does not convey, some furniture available separately).
Zillow last checked: 8 hours ago
Listing updated: January 30, 2025 at 10:26pm
Listing Provided by:
Tom Campbell 352-804-3431,
JUDY L. TROUT REALTY 352-208-2629,
Charles Campbell 352-804-1636,
JUDY L. TROUT REALTY
Bought with:
Donna Mills-Martens, 3440139
RE/MAX FOXFIRE - SUMMERFIELD
Source: Stellar MLS,MLS#: OM690799 Originating MLS: Ocala - Marion
Originating MLS: Ocala - Marion

Facts & features
Interior
Bedrooms & bathrooms
- Bedrooms: 2
- Bathrooms: 2
- Full bathrooms: 2
Primary bedroom
- Features: Walk-In Closet(s)
- Level: First
- Dimensions: 16x14
Bedroom 2
- Features: Built-in Closet
- Level: First
- Dimensions: 14x12
Balcony porch lanai
- Level: First
- Dimensions: 24x12
Dining room
- Level: First
- Dimensions: 12x11
Kitchen
- Level: First
- Dimensions: 15x11
Living room
- Level: First
- Dimensions: 26x14
Heating
- Heat Pump
Cooling
- Central Air
Appliances
- Included: Dishwasher, Dryer, Electric Water Heater, Range, Refrigerator, Solar Hot Water, Washer
- Laundry: In Garage
Features
- Open Floorplan, Split Bedroom, Walk-In Closet(s)
- Flooring: Carpet, Laminate, Tile
- Windows: Window Treatments
- Has fireplace: No
Interior area
- Total structure area: 2,198
- Total interior livable area: 1,390 sqft
Property
Parking
- Total spaces: 2
- Parking features: Garage Door Opener, Oversized
- Attached garage spaces: 2
- Details: Garage Dimensions: 26x20
Features
- Levels: One
- Stories: 1
- Patio & porch: Enclosed, Patio
- Exterior features: Irrigation System, Private Mailbox, Sprinkler Metered
- Fencing: Chain Link
Lot
- Size: 9,148 sqft
- Dimensions: 92 x 100
- Residential vegetation: Mature Landscaping
Details
- Parcel number: 6014023002
- Zoning: PUD
- Special conditions: None
Construction
Type & style
- Home type: SingleFamily
- Property subtype: Single Family Residence
Materials
- Vinyl Siding, Wood Frame
- Foundation: Slab
- Roof: Shingle
Condition
- Completed
- New construction: No
- Year built: 1994
Details
- Builder model: palm
Utilities & green energy
- Sewer: Public Sewer
- Water: Public
- Utilities for property: Cable Available, Fire Hydrant, Public, Sewer Connected, Sprinkler Meter, Street Lights
Community & neighborhood
Security
- Security features: Gated Community, Security Gate, Smoke Detector(s)
Community
- Community features: Buyer Approval Required, Clubhouse, Deed Restrictions, Fitness Center, Gated Community - Guard, Golf Carts OK, Golf, Pool
Senior living
- Senior community: Yes
Location
- Region: Summerfield
- Subdivision: SPRUCE CREEK SOUTH
HOA & financial
HOA
- Has HOA: Yes
- HOA fee: $171 monthly
- Amenities included: Clubhouse, Fitness Center, Gated, Golf Course, Pool, Sauna, Security, Shuffleboard Court, Spa/Hot Tub, Tennis Court(s), Trail(s)
- Services included: 24-Hour Guard, Community Pool, Manager, Pool Maintenance, Private Road, Recreational Facilities, Security, Trash
- Association name: Diane Suchy
- Association phone: 352-347-3700
Other fees
- Pet fee: $0 monthly
Other financial information
- Total actual rent: 0
Other
Other facts
- Listing terms: Cash,Conventional,FHA,VA Loan
- Ownership: Fee Simple
- Road surface type: Paved
Price history
| Date | Event | Price |
|---|---|---|
| 1/30/2025 | Sold | $215,000-1.8%$155/sqft |
Source: | ||
| 12/16/2024 | Pending sale | $219,000$158/sqft |
Source: | ||
| 12/9/2024 | Listed for sale | $219,000$158/sqft |
Source: | ||
Public tax history
| Year | Property taxes | Tax assessment |
|---|---|---|
| 2024 | $1,224 +3.1% | $98,892 +3% |
| 2023 | $1,187 +3.8% | $96,012 +3% |
| 2022 | $1,144 +0.9% | $93,216 +3% |
Find assessor info on the county website
Neighborhood: 34491
Nearby schools
GreatSchools rating
- 1/10Stanton-Weirsdale Elementary SchoolGrades: PK-5Distance: 3.8 mi
- 4/10Lake Weir Middle SchoolGrades: 6-8Distance: 2.2 mi
- 3/10Belleview High SchoolGrades: 9-12Distance: 9.4 mi
Get a cash offer in 3 minutes
Find out how much your home could sell for in as little as 3 minutes with a no-obligation cash offer.
Estimated market value$207,300
Get a cash offer in 3 minutes
Find out how much your home could sell for in as little as 3 minutes with a no-obligation cash offer.
Estimated market value
$207,300


