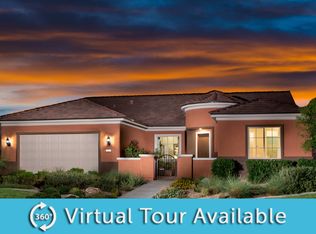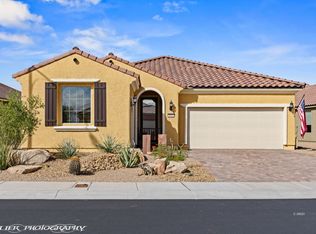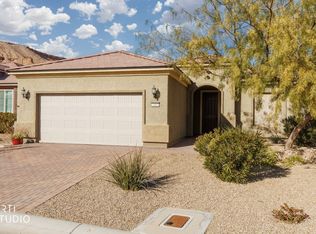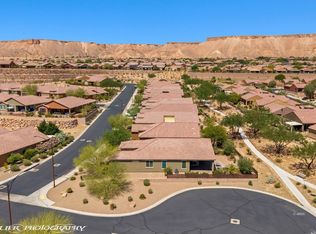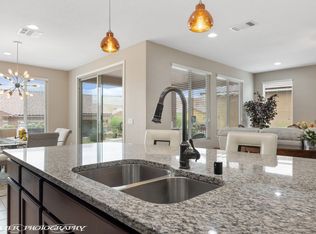MOVE IN READY HOME PRICED TO SELL SUN CITY. Better than new-no construction delays! This upgraded Pursuit model in Sun City Mesquite's golf community sits on a .21-acre fully fenced lot with low-maintenance landscaping and an extended paver patio, perfect for desert living and pool potential. The covered patio features a full-length automatic solar shade. Inside, plank tile flooring covers the main living areas, while the bedrooms have new carpet. The bright, open-concept layout includes a great room with an upgraded Audio-Visual wall and fireplace. The kitchen offers an oversized quartz island, large basin sink, upgraded range hood, custom glass tile backsplash, and premium cabinetry. The main suite includes a bay window and spa-like ensuite with zero-threshold tile walk-in shower with river rock flooring, dual under-mount sinks, and a large walk-in closet. A convenient half bath and den/office/music room with double doors add versatility. Laundry room features a sink, additional cabinets, and washer/dryer included. Guest bedroom and full bath are on the opposite side for privacy. FULLY EXTENDED & finished garage offers extra room for vehicles and storage. VIDEO: https://youtu.be/Ct6gMwu-SJ0
For sale
$549,000
967 Buggy Whip Ct, Mesquite, NV 89034
2beds
2,068sqft
Est.:
Single Family Residence
Built in 2020
9,147.6 Square Feet Lot
$536,700 Zestimate®
$265/sqft
$140/mo HOA
What's special
Low-maintenance landscapingOpen-concept layoutDual under-mount sinksExtended paver patioPremium cabinetryUpgraded audio-visual wallUpgraded range hood
- 52 days |
- 106 |
- 0 |
Zillow last checked: 8 hours ago
Listing updated: December 03, 2025 at 07:17am
Listed by:
Jason Lee S.191801 (919)270-6920,
Sun City Realty,
Michelle Hampsten B.1003420LLC 702-375-1997,
Sun City Realty
Source: Mesquite MLS,MLS#: 1127006
Tour with a local agent
Facts & features
Interior
Bedrooms & bathrooms
- Bedrooms: 2
- Bathrooms: 2
- Full bathrooms: 2
Heating
- Heat Pump
Cooling
- Heat Pump
Appliances
- Included: Dishwasher, Disposal, Refrigerator, Washer/Dryer, Electric Water Heater, Oven/Range- Electric
- Laundry: Washer Hookup
Features
- Ceiling Fan(s), Walk-In Closet(s), Den/Office
- Flooring: Carpet, Tile
- Windows: Window Coverings, Bay Window(s)
- Basement: None
Interior area
- Total structure area: 2,068
- Total interior livable area: 2,068 sqft
Video & virtual tour
Property
Parking
- Total spaces: 2
- Parking features: Attached, Auto Door(s)
- Attached garage spaces: 2
Features
- Levels: One
- Patio & porch: Patio- Covered
- Pool features: Association, Indoor
Lot
- Size: 9,147.6 Square Feet
- Features: Landscaped, Sidewalks, Sprinklers- Drip System
Details
- Parcel number: 00212115039
- Zoning description: PUD
Construction
Type & style
- Home type: SingleFamily
- Architectural style: Ranch,Spanish
- Property subtype: Single Family Residence
Materials
- Stone, Stucco
- Foundation: Post Tension
- Roof: Tile
Condition
- Year built: 2020
Utilities & green energy
- Electric: Power Source: City/Municipal
- Sewer: Sewer: To Property
- Water: Water Source: City/Municipal, Water: Potable/Drinking
- Utilities for property: Wired for Cable, Assessments Paid, Cable T.V., Internet: Cable/DSL, Internet: Satellite/Wireless, Legal Access: Yes, Garbage Collection
Community & HOA
Community
- Senior community: Yes
- Subdivision: Oxen Ridge,Anthem At Mesquite: Sun City
HOA
- Has HOA: Yes
- Amenities included: Swimming Pool- Assoc.
- Services included: Clubhouse, Common Areas, Golf Privileges, Hot Tub/Spa, Management, Master & Sub Hoa, Pool, Road Maintenance, Tennis Court
- HOA fee: $140 month
Location
- Region: Mesquite
Financial & listing details
- Price per square foot: $265/sqft
- Tax assessed value: $514,483
- Annual tax amount: $4,184
- Date on market: 10/21/2025
Estimated market value
$536,700
$510,000 - $564,000
$2,681/mo
Price history
Price history
| Date | Event | Price |
|---|---|---|
| 10/21/2025 | Listed for sale | $549,000-3.7%$265/sqft |
Source: | ||
| 10/20/2025 | Listing removed | $569,900$276/sqft |
Source: | ||
| 3/21/2025 | Price change | $569,900-1.5%$276/sqft |
Source: | ||
| 2/19/2025 | Listed for sale | $578,500+45%$280/sqft |
Source: | ||
| 11/17/2020 | Sold | $399,000-6.1%$193/sqft |
Source: Public Record Report a problem | ||
Public tax history
Public tax history
| Year | Property taxes | Tax assessment |
|---|---|---|
| 2025 | $4,063 +3% | $180,069 +13.4% |
| 2024 | $3,946 +3% | $158,783 +8.9% |
| 2023 | $3,831 +3% | $145,743 +6.4% |
Find assessor info on the county website
BuyAbility℠ payment
Est. payment
$3,230/mo
Principal & interest
$2683
Property taxes
$215
Other costs
$332
Climate risks
Neighborhood: Anthem at Mesquite
Nearby schools
GreatSchools rating
- 3/10Joseph L Bowler Sr Elementary SchoolGrades: PK-5Distance: 3.9 mi
- 7/10Charles Arthur Hughes Middle SchoolGrades: 6-8Distance: 3 mi
- 4/10Virgin Valley High SchoolGrades: 9-12Distance: 4 mi
- Loading
- Loading
