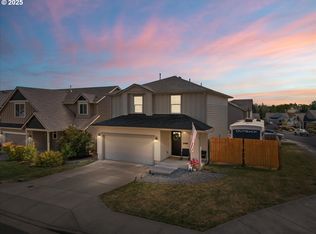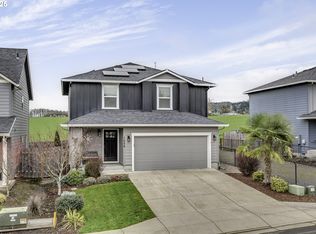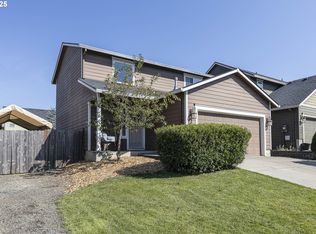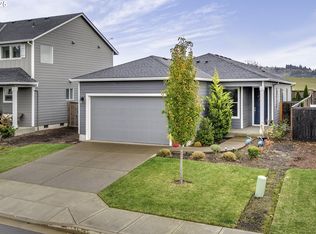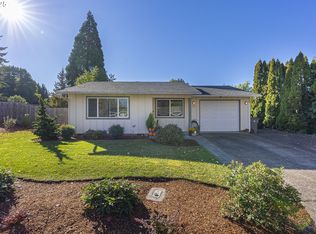Welcome to your dream retreat in the heart of Lafayette, one of Oregon’s most enchanting wine-country towns. Tucked into sought after Frontier Meadows neighborhood, this beautiful 2016-built home offers the perfect balance of modern comfort and small-town serenity — ideal for someone who wants space, style, and that warm, community-centered lifestyle. As you step inside, you are greeted by a bright, open-concept main floor that seamlessly blends the living, dining, and kitchen areas — all bathed in natural light. The kitchen is a delight for both everyday living and entertaining: knotty alder cabinetry, tile countertops, stainless steel appliances, and a generous eating bar that invites casual meals, holiday brunches, or late-night chats with loved ones. Head through sliding doors from the dining area into your backyard sanctuary: fully fenced for privacy and peace. Imagine crisp evenings sipping wine by the fire under the stars, or weekend gatherings where laughter fills the air. Upstairs, find a peaceful primary suite complete with a walk-in closet and full bath — a perfect retreat after a day of exploring. Three additional bedrooms give you flexibility for guests, a home office, or whatever your life needs. This home truly supports a balanced lifestyle: entertaining, relaxing, working — all under one roof. Living here means more than just owning a home — it’s about belonging to a warm and historic community with a slower pace, abundant charm, and scenic beauty. Lafayette sits in the heart of Yamhill County’s wine country, surrounded by rolling vineyards and boutique wineries. Schedule your tour today!
Active
Price cut: $14K (12/6)
$485,000
967 E 16th St, Lafayette, OR 97127
4beds
1,729sqft
Est.:
Residential, Single Family Residence
Built in 2016
5,227.2 Square Feet Lot
$485,500 Zestimate®
$281/sqft
$10/mo HOA
What's special
Walk-in closetGenerous eating barBackyard sanctuaryPeaceful primary suiteBathed in natural lightStainless steel appliancesKnotty alder cabinetry
- 34 days |
- 228 |
- 13 |
Likely to sell faster than
Zillow last checked: 8 hours ago
Listing updated: December 21, 2025 at 04:37pm
Listed by:
Christina Rixie 503-619-7969,
Knipe Realty ERA Powered
Source: RMLS (OR),MLS#: 632345386
Tour with a local agent
Facts & features
Interior
Bedrooms & bathrooms
- Bedrooms: 4
- Bathrooms: 3
- Full bathrooms: 2
- Partial bathrooms: 1
- Main level bathrooms: 1
Rooms
- Room types: Bedroom 2, Bedroom 3, Dining Room, Family Room, Kitchen, Living Room, Primary Bedroom
Primary bedroom
- Level: Upper
Bedroom 2
- Level: Main
Bedroom 3
- Level: Upper
Dining room
- Level: Main
Family room
- Level: Main
Kitchen
- Level: Main
Living room
- Level: Main
Heating
- Forced Air
Cooling
- Air Conditioning Ready
Appliances
- Included: Dishwasher, Free-Standing Range, Stainless Steel Appliance(s), Washer/Dryer, Gas Water Heater
Features
- Windows: Double Pane Windows
- Basement: Crawl Space
Interior area
- Total structure area: 1,729
- Total interior livable area: 1,729 sqft
Video & virtual tour
Property
Parking
- Total spaces: 2
- Parking features: Driveway, On Street, RV Access/Parking, Attached
- Attached garage spaces: 2
- Has uncovered spaces: Yes
Features
- Levels: Two
- Stories: 2
- Exterior features: Fire Pit
Lot
- Size: 5,227.2 Square Feet
- Features: Level, SqFt 5000 to 6999
Details
- Additional structures: RVParking, ToolShed
- Parcel number: 560383
Construction
Type & style
- Home type: SingleFamily
- Architectural style: Traditional
- Property subtype: Residential, Single Family Residence
Materials
- Cement Siding
- Foundation: Slab
- Roof: Composition
Condition
- Resale
- New construction: No
- Year built: 2016
Utilities & green energy
- Gas: Gas
- Sewer: Public Sewer
- Water: Public
- Utilities for property: Cable Connected
Community & HOA
HOA
- Has HOA: Yes
- HOA fee: $125 annually
Location
- Region: Lafayette
Financial & listing details
- Price per square foot: $281/sqft
- Tax assessed value: $507,074
- Annual tax amount: $3,856
- Date on market: 11/18/2025
- Listing terms: Cash,Conventional,FHA,USDA Loan,VA Loan
- Road surface type: Concrete, Paved
Estimated market value
$485,500
$461,000 - $510,000
$2,606/mo
Price history
Price history
| Date | Event | Price |
|---|---|---|
| 12/6/2025 | Price change | $485,000-2.8%$281/sqft |
Source: | ||
| 11/18/2025 | Listed for sale | $499,000+9.7%$289/sqft |
Source: | ||
| 9/1/2023 | Sold | $455,000+2.3%$263/sqft |
Source: | ||
| 8/13/2023 | Pending sale | $444,900$257/sqft |
Source: | ||
| 8/4/2023 | Price change | $444,900-5.3%$257/sqft |
Source: | ||
Public tax history
Public tax history
| Year | Property taxes | Tax assessment |
|---|---|---|
| 2024 | $3,756 +30.2% | $255,565 +13.3% |
| 2023 | $2,885 +2.5% | $225,531 +3% |
| 2022 | $2,815 +2.8% | $218,962 +3% |
Find assessor info on the county website
BuyAbility℠ payment
Est. payment
$2,798/mo
Principal & interest
$2343
Property taxes
$275
Other costs
$180
Climate risks
Neighborhood: 97127
Nearby schools
GreatSchools rating
- 4/10Wascher Elementary SchoolGrades: K-5Distance: 0.5 mi
- 5/10Patton Middle SchoolGrades: 6-8Distance: 4.3 mi
- 9/10Mcminnville High SchoolGrades: 9-12Distance: 4.7 mi
Schools provided by the listing agent
- Elementary: Wascher
- Middle: Patton
- High: Mcminnville
Source: RMLS (OR). This data may not be complete. We recommend contacting the local school district to confirm school assignments for this home.
- Loading
- Loading
