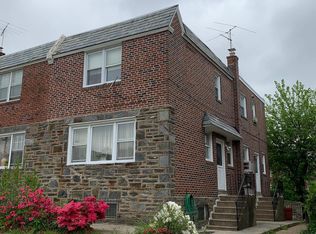Sold for $429,000 on 09/12/25
$429,000
967 E Vernon Rd, Philadelphia, PA 19150
3beds
2,096sqft
Single Family Residence
Built in 1950
2,525 Square Feet Lot
$431,900 Zestimate®
$205/sqft
$2,833 Estimated rent
Home value
$431,900
$402,000 - $462,000
$2,833/mo
Zestimate® history
Loading...
Owner options
Explore your selling options
What's special
Step into this beautifully renovated 3 bedroom, 4 bathroom home offering a seamless blend of comfort and modern style. The first floor features recessed lighting, a ceiling fan, gleaming hardwood floors, and a spacious half bath. The expansive kitchen is a showstopper with white shaker cabinets accented in black, a subway tile backsplash, a farm-style sink, fridge, dishwasher, and gas range. Off the kitchen you can head outside to enjoy an incredible wood deck, perfect for summer BBQs. Upstairs, you'll find three bedrooms and two full baths. Each bedroom is outfitted with ceiling fans and recessed lighting. The hallway bath is stylish and functional, while the primary suite includes sliding closet doors with an organizer and a private ensuite with a tub shower. The fully finished basement offers even more living space, complete with recessed lighting, engineered wood flooring, illuminated stairs, washer and dryer hookup, a full bathroom with shower stall, and direct access to the rear parking area. Make this home yours today and schedule your tour!
Zillow last checked: 8 hours ago
Listing updated: September 12, 2025 at 08:59am
Listed by:
Sharyn Soliman 267-625-7568,
Keller Williams Real Estate-Blue Bell,
Listing Team: The Sharyn Soliman Team
Bought with:
Michelle Phillips, RM425239
Luxe Real Estate LLC
Source: Bright MLS,MLS#: PAPH2507164
Facts & features
Interior
Bedrooms & bathrooms
- Bedrooms: 3
- Bathrooms: 4
- Full bathrooms: 3
- 1/2 bathrooms: 1
- Main level bathrooms: 1
Basement
- Area: 600
Heating
- Forced Air, Natural Gas
Cooling
- Central Air, Electric
Appliances
- Included: Refrigerator, Oven/Range - Gas, Gas Water Heater
- Laundry: Hookup
Features
- Recessed Lighting, Ceiling Fan(s), Bathroom - Stall Shower, Bathroom - Tub Shower, Breakfast Area, Combination Dining/Living, Open Floorplan, Kitchen - Gourmet, Kitchen Island, Primary Bath(s), Upgraded Countertops
- Basement: Finished
- Has fireplace: No
Interior area
- Total structure area: 2,096
- Total interior livable area: 2,096 sqft
- Finished area above ground: 1,496
- Finished area below ground: 600
Property
Parking
- Total spaces: 2
- Parking features: Garage Faces Rear, Attached, Driveway
- Attached garage spaces: 1
- Uncovered spaces: 1
Accessibility
- Accessibility features: None
Features
- Levels: Two
- Stories: 2
- Pool features: None
Lot
- Size: 2,525 sqft
- Dimensions: 25.00 x 100.00
Details
- Additional structures: Above Grade, Below Grade
- Parcel number: 502406800
- Zoning: RSA3
- Special conditions: Standard
Construction
Type & style
- Home type: SingleFamily
- Architectural style: Traditional
- Property subtype: Single Family Residence
- Attached to another structure: Yes
Materials
- Masonry
- Foundation: Block, Brick/Mortar, Other
Condition
- Very Good
- New construction: No
- Year built: 1950
Utilities & green energy
- Sewer: Public Sewer
- Water: Public
Community & neighborhood
Location
- Region: Philadelphia
- Subdivision: Mt Airy (east)
- Municipality: PHILADELPHIA
Other
Other facts
- Listing agreement: Exclusive Right To Sell
- Listing terms: Cash,Conventional,FHA,VA Loan
- Ownership: Fee Simple
Price history
| Date | Event | Price |
|---|---|---|
| 9/12/2025 | Sold | $429,000-0.2%$205/sqft |
Source: | ||
| 8/2/2025 | Pending sale | $429,900$205/sqft |
Source: | ||
| 7/14/2025 | Listed for sale | $429,900+92.6%$205/sqft |
Source: | ||
| 2/6/2025 | Sold | $223,250-23%$107/sqft |
Source: | ||
| 9/30/2023 | Listing removed | $290,000$138/sqft |
Source: | ||
Public tax history
Tax history is unavailable.
Neighborhood: Cedarbrook
Nearby schools
GreatSchools rating
- 4/10Edmonds Franklin S SchoolGrades: PK-8Distance: 0.5 mi
- 2/10King Martin Luther High SchoolGrades: 9-12Distance: 0.9 mi
Schools provided by the listing agent
- District: The School District Of Philadelphia
Source: Bright MLS. This data may not be complete. We recommend contacting the local school district to confirm school assignments for this home.

Get pre-qualified for a loan
At Zillow Home Loans, we can pre-qualify you in as little as 5 minutes with no impact to your credit score.An equal housing lender. NMLS #10287.
Sell for more on Zillow
Get a free Zillow Showcase℠ listing and you could sell for .
$431,900
2% more+ $8,638
With Zillow Showcase(estimated)
$440,538