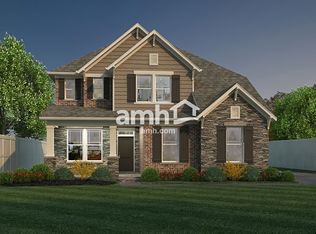This end-unit townhome offers a perfect blend of modern upgrades, functional spaces, and unbeatable community perks. Featuring 3 spacious bedrooms upstairs and 2.5 bathrooms, this home boasts an open-concept layout ideal for both everyday living and entertaining.
The chef-inspired kitchen opens to the cozy living and dining areas and includes stainless steel appliances, a tile backsplash, induction range with double oven, and granite countertops. Hardwood and tile floors flow throughout the main living spaces, and all appliances are included for a truly move-in-ready experience.
Upstairs, all bedrooms are conveniently located along with a separate bonus room/flex space perfect for a home office, playroom, or media room. Being an end unit means more windows, more light, and extra privacy.
Sorry this is a no pet property
Community Amenities (All Included):
Lawn care service
Playground & splash pad
Community center & fitness center
Walking trails & sidewalks
Resort-style pool
And so much more!
Key Features:
End-unit location with added privacy and light
3 bedrooms upstairs / 2.5 bathrooms
Open-concept living, dining, and kitchen
Stainless steel appliances, tile backsplash, granite countertops
Induction range & double oven
Upstairs bonus/flex room
Hardwood and tile flooring
All appliances included
Live comfortably, entertain easily, and enjoy a community full of amenities right outside your door
Townhouse for rent
$2,500/mo
967 Innsbrooke Ave, Hendersonville, TN 37075
3beds
2,032sqft
Price may not include required fees and charges.
Townhouse
Available now
No pets
-- A/C
In unit laundry
-- Parking
-- Heating
What's special
Induction rangeEnd-unit locationStainless steel appliancesOpen-concept layoutChef-inspired kitchenTile backsplashHardwood and tile floors
- 15 days
- on Zillow |
- -- |
- -- |
Travel times

Get a personal estimate of what you can afford to buy
Personalize your search to find homes within your budget with BuyAbility℠.
Facts & features
Interior
Bedrooms & bathrooms
- Bedrooms: 3
- Bathrooms: 3
- Full bathrooms: 2
- 1/2 bathrooms: 1
Appliances
- Included: Dryer, Washer
- Laundry: In Unit
Interior area
- Total interior livable area: 2,032 sqft
Property
Parking
- Details: Contact manager
Features
- Exterior features: Underground utiltities, splash pad, trash
Details
- Parcel number: 146HB01600000
Construction
Type & style
- Home type: Townhouse
- Property subtype: Townhouse
Building
Management
- Pets allowed: No
Community & HOA
Community
- Features: Clubhouse, Fitness Center, Pool
HOA
- Amenities included: Fitness Center, Pool
Location
- Region: Hendersonville
Financial & listing details
- Lease term: Contact For Details
Price history
| Date | Event | Price |
|---|---|---|
| 8/15/2025 | Price change | $2,500+1%$1/sqft |
Source: Zillow Rentals | ||
| 8/12/2025 | Listed for rent | $2,475$1/sqft |
Source: Zillow Rentals | ||
| 7/10/2025 | Sold | $400,000-2.4%$197/sqft |
Source: | ||
| 6/22/2025 | Contingent | $409,900$202/sqft |
Source: | ||
| 6/1/2025 | Price change | $409,900-2.4%$202/sqft |
Source: | ||
![[object Object]](https://photos.zillowstatic.com/fp/b49ba0c9e44504f544bc9919a93f0832-p_i.jpg)
