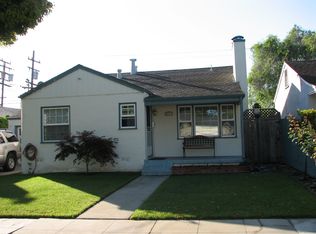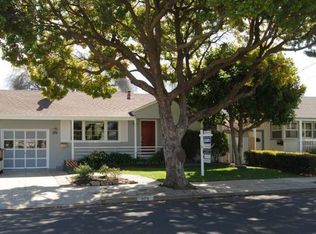Come discover one of the best kept secrets in all of San Carlos! Nestled on a charming tree lined street just a short walk to vibrant downtown San Carlos, 967 McCue Avenue is a wonderful opportunity to become a part of the thriving San Carlos community. This lovely 4 bed home has been generously upgraded throughout to provide a turnkey experience for the next owner. Conveniently located minutes to 101 and mere steps to the CalTrain station, this is also a super kid friendly block with Laureola Park providing ample playing options just a half block away. Updated features include refinished hardwood flooring throughout, a tastefully updated master bath, new tile flooring and refrigerator in the kitchen, a chic light fixture in the dining area, fresh interior paint throughout, entirely new piping to the street and a ductless 3 zone heating/cooling system. Excellent San Carlos schools!
This property is off market, which means it's not currently listed for sale or rent on Zillow. This may be different from what's available on other websites or public sources.

