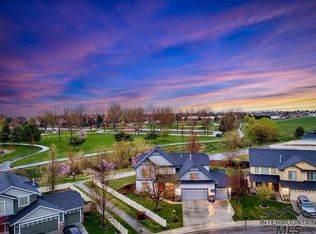Wonderfully maintained home on a large corner lot. Spacious backyard with lots of shade, covered patio, fire pit, fruit trees, garden area and shed. Walking paths to Fuller Park, playgrounds, fishing pond, and elementary school. Huge primary suite and bath with large walk-in closet, new interior paint and carpet in 2019 and whole-home water filtration system added in 2020. Large walk-in pantry. 3-car garage with epoxy floors and built-in shelving. Fully enclosed and paved RV parking with removable dog run. Exterior paint new in 2019. Great neighborhood with HOA-sponsored events throughout the year and community pool.
This property is off market, which means it's not currently listed for sale or rent on Zillow. This may be different from what's available on other websites or public sources.

