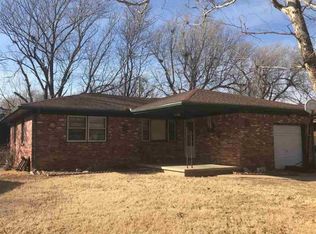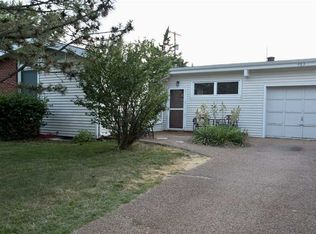Sold
Price Unknown
967 N Robin Rd, Wichita, KS 67212
3beds
1,920sqft
Single Family Onsite Built
Built in 1956
8,712 Square Feet Lot
$213,400 Zestimate®
$--/sqft
$1,625 Estimated rent
Home value
$213,400
$194,000 - $235,000
$1,625/mo
Zestimate® history
Loading...
Owner options
Explore your selling options
What's special
Beautiful mid-century modern home in a quiet northwest neighborhood // A unique floor plan full of natural light with a vaulted beam ceiling and natural wood accents // Large window wall with patio door opens to the brick patio creating a great flow in the living room // Passthrough dining room counter features an eating bar // Cypress siding is naturally pest and rot resistant // Main floor has 3 full bedrooms with 2 full bathrooms and an office // Schedule your showing today!
Zillow last checked: 8 hours ago
Listing updated: October 15, 2025 at 08:05pm
Listed by:
Dustin Self 316-250-2440,
Self Real Estate Group,
Jerry Self 316-250-2255,
Self Real Estate Group
Source: SCKMLS,MLS#: 660909
Facts & features
Interior
Bedrooms & bathrooms
- Bedrooms: 3
- Bathrooms: 3
- Full bathrooms: 2
- 1/2 bathrooms: 1
Primary bedroom
- Description: Wood
- Level: Main
- Area: 117.5
- Dimensions: 11'9 X 10
Bedroom
- Description: Wood
- Level: Main
- Area: 94.62
- Dimensions: 10'5 X 9'1
Bedroom
- Description: Carpet
- Level: Main
- Area: 71.81
- Dimensions: 9'2 X 7'10
Dining room
- Description: Luxury Vinyl
- Level: Main
- Area: 87.11
- Dimensions: 10'8 X 8'2
Exercise room
- Description: Other
- Level: Basement
- Area: 180.51
- Dimensions: 15'7 X 11'7
Family room
- Description: Concrete
- Level: Basement
- Area: 248.18
- Dimensions: 17'10 X 13'11
Kitchen
- Description: Luxury Vinyl
- Level: Main
- Area: 111.08
- Dimensions: 14'4 X 7'9
Laundry
- Level: Basement
- Area: 139.35
- Dimensions: 13'2 X 10'7
Living room
- Description: Wood
- Level: Main
- Area: 225.6
- Dimensions: 18'5 X 12'3
Office
- Description: Carpet
- Level: Main
- Area: 105.51
- Dimensions: 11'10 X 8'11
Heating
- Forced Air, Natural Gas
Cooling
- Central Air, Electric
Appliances
- Included: Dishwasher, Disposal, Microwave, Refrigerator, Range
- Laundry: In Basement, Laundry Room, 220 equipment
Features
- Cedar Closet(s), Vaulted Ceiling(s)
- Flooring: Hardwood, Laminate
- Windows: Window Coverings-Part
- Basement: Partially Finished
- Has fireplace: Yes
Interior area
- Total interior livable area: 1,920 sqft
- Finished area above ground: 1,255
- Finished area below ground: 665
Property
Parking
- Parking features: Carport
Features
- Levels: One
- Stories: 1
- Patio & porch: Patio
- Exterior features: Guttering - ALL, Other
- Fencing: Chain Link,Wood
Lot
- Size: 8,712 sqft
- Features: Standard
Details
- Additional structures: Storage
- Parcel number: 2017323224
Construction
Type & style
- Home type: SingleFamily
- Architectural style: Ranch,Other
- Property subtype: Single Family Onsite Built
Materials
- Frame
- Foundation: Full, No Egress Window(s), Concrete Perimeter
- Roof: Composition
Condition
- Year built: 1956
Utilities & green energy
- Gas: Natural Gas Available
- Utilities for property: Sewer Available, Natural Gas Available, Public
Community & neighborhood
Security
- Security features: Smoke Detector(s)
Community
- Community features: Sidewalks
Location
- Region: Wichita
- Subdivision: COUNTRY ACRES
HOA & financial
HOA
- Has HOA: No
Other
Other facts
- Ownership: Individual
- Road surface type: Paved
Price history
Price history is unavailable.
Public tax history
| Year | Property taxes | Tax assessment |
|---|---|---|
| 2024 | $2,074 -4.4% | $19,597 |
| 2023 | $2,169 +14% | $19,597 |
| 2022 | $1,902 +3.7% | -- |
Find assessor info on the county website
Neighborhood: 67212
Nearby schools
GreatSchools rating
- 5/10Kensler Elementary SchoolGrades: PK-5Distance: 0.7 mi
- 5/10Wilbur Middle SchoolGrades: 6-8Distance: 0.8 mi
- 5/10Northwest High SchoolGrades: 9-12Distance: 0.5 mi
Schools provided by the listing agent
- Elementary: Kensler
- Middle: Wilbur
- High: Northwest
Source: SCKMLS. This data may not be complete. We recommend contacting the local school district to confirm school assignments for this home.

