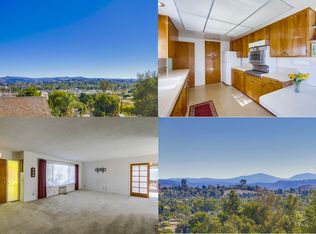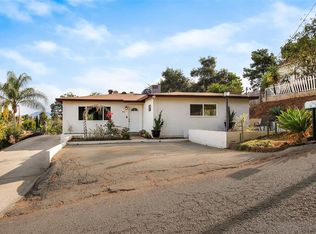Sold for $727,000 on 10/28/25
Listing Provided by:
CLAUDIA ROOD DRE #01340432 951-203-3400,
REALTY MASTERS & ASSOCIATES
Bought with: Sage Coast Realty
$727,000
967 W 2nd Ave, Escondido, CA 92025
3beds
1,818sqft
Single Family Residence
Built in 1919
8,100 Square Feet Lot
$724,700 Zestimate®
$400/sqft
$3,964 Estimated rent
Home value
$724,700
$667,000 - $783,000
$3,964/mo
Zestimate® history
Loading...
Owner options
Explore your selling options
What's special
Looking for a house that has character, and not a cookie cutter home? This Charming Vintage home has fantastic views. Look out the living room windows or sit in the back yard for great vistas of Mt. Palomar and Mt Laguna looking east toward the Safari Park. The main floor has a living room, dinning room, kitchen, Bathroom and one bedroom. The original wood floors add to the charm of the home. Downstairs you will find the primary bedroom & bath, third bedroom, and laundry room. There is a basement room that can be used for a workout room, craft room, storage. The multi-level back yard has a large brick patio, with a fabulous view. a level that is being used as a sitting area with firepit. There is a vegetable garden, a chicken run and fruit trees. Many improvements and upgrades: fans in most rooms, new attic insulation; new upgraded attic electrical, Whole house fan to keep the house cool a New Roof and Solar to help with the energy cost.
Zillow last checked: 8 hours ago
Listing updated: October 31, 2025 at 01:42pm
Listing Provided by:
CLAUDIA ROOD DRE #01340432 951-203-3400,
REALTY MASTERS & ASSOCIATES
Bought with:
Samantha Bentley, DRE #02152514
Sage Coast Realty
Source: CRMLS,MLS#: IV25105248 Originating MLS: California Regional MLS
Originating MLS: California Regional MLS
Facts & features
Interior
Bedrooms & bathrooms
- Bedrooms: 3
- Bathrooms: 2
- Full bathrooms: 2
- Main level bathrooms: 1
- Main level bedrooms: 1
Bedroom
- Features: Bedroom on Main Level
Bathroom
- Features: Bathtub, Tub Shower
Heating
- Electric
Cooling
- None
Appliances
- Included: Dishwasher, Gas Range, Microwave
- Laundry: Gas Dryer Hookup, Laundry Room
Features
- Bedroom on Main Level
- Has fireplace: No
- Fireplace features: None
- Common walls with other units/homes: No Common Walls
Interior area
- Total interior livable area: 1,818 sqft
Property
Parking
- Total spaces: 3
- Uncovered spaces: 3
Features
- Levels: Two
- Stories: 2
- Entry location: Street level
- Pool features: None
- Has view: Yes
- View description: City Lights
Lot
- Size: 8,100 sqft
- Features: Garden
Details
- Additional structures: Shed(s)
- Parcel number: 2322331300
- Zoning: R1
- Special conditions: Standard
Construction
Type & style
- Home type: SingleFamily
- Property subtype: Single Family Residence
Condition
- New construction: No
- Year built: 1919
Utilities & green energy
- Sewer: Public Sewer
- Water: Public
- Utilities for property: Electricity Connected, Sewer Connected, Water Connected
Community & neighborhood
Community
- Community features: Suburban
Location
- Region: Escondido
Other
Other facts
- Listing terms: Cash to New Loan
Price history
| Date | Event | Price |
|---|---|---|
| 10/28/2025 | Sold | $727,000-1.8%$400/sqft |
Source: | ||
| 10/16/2025 | Pending sale | $740,000$407/sqft |
Source: | ||
| 9/30/2025 | Price change | $740,000-0.7%$407/sqft |
Source: | ||
| 8/23/2025 | Price change | $745,000-1.8%$410/sqft |
Source: | ||
| 7/25/2025 | Price change | $759,000-5.1%$417/sqft |
Source: | ||
Public tax history
| Year | Property taxes | Tax assessment |
|---|---|---|
| 2025 | $6,457 +2.1% | $563,221 +2% |
| 2024 | $6,326 +2.3% | $552,179 +2% |
| 2023 | $6,183 +1.1% | $541,353 +2% |
Find assessor info on the county website
Neighborhood: Westside Hillside
Nearby schools
GreatSchools rating
- 4/10Felicita Elementary SchoolGrades: K-5Distance: 0.8 mi
- 4/10Del Dios Middle SchoolGrades: 6-8Distance: 0.6 mi
- 7/10San Pasqual High SchoolGrades: 9-12Distance: 2.5 mi
Get a cash offer in 3 minutes
Find out how much your home could sell for in as little as 3 minutes with a no-obligation cash offer.
Estimated market value
$724,700
Get a cash offer in 3 minutes
Find out how much your home could sell for in as little as 3 minutes with a no-obligation cash offer.
Estimated market value
$724,700

