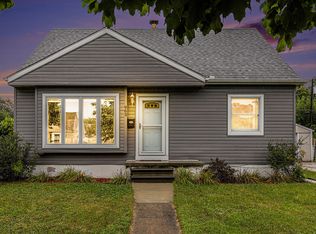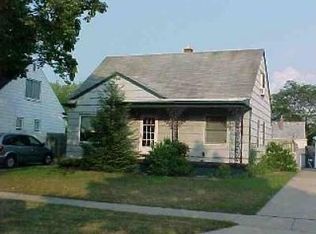Sold for $197,000 on 09/19/25
$197,000
967 Winston Dr, Monroe, MI 48161
3beds
1,410sqft
Single Family Residence
Built in 1952
6,098.4 Square Feet Lot
$199,200 Zestimate®
$140/sqft
$1,293 Estimated rent
Home value
$199,200
$159,000 - $247,000
$1,293/mo
Zestimate® history
Loading...
Owner options
Explore your selling options
What's special
Back on the market by NO FAULT FROM SELLER! Welcome to this delightful 3 bedroom,1 bathroom home with a basement. Nestled in a quiet neighborhood, this home is close to a grade school, complete with a full playground where kids can play, explore, and get ready for the upcoming school year. Inside you'll find a bright and inviting living space with a functional lay-out. The main floor features two comfortable bedrooms, a full bath and an eat-in kitchen with plenty of cabinetry. Upstairs, enjoy a private 3rd bedroom and bonus area-perfect for a home office, playroom or study nook. A full basement offers excellent storage, laundry, and a carpeted family room with a mini bar area while the fenced in backyard is ideal for outdoor fun or weekend relaxation. This home checks all the boxes! IMMEDIATE OCCUPANCY!! Schedule your showing today!
Zillow last checked: 8 hours ago
Listing updated: September 19, 2025 at 01:57pm
Listed by:
Shelly Conner 734-915-1492,
Century 21 Allstar Real Estate Team, Inc
Bought with:
Amy Dunlap, 6501400853
EXP Realty Main
Source: MiRealSource,MLS#: 50178753 Originating MLS: Southeastern Border Association of REALTORS
Originating MLS: Southeastern Border Association of REALTORS
Facts & features
Interior
Bedrooms & bathrooms
- Bedrooms: 3
- Bathrooms: 1
- Full bathrooms: 1
- Main level bathrooms: 1
- Main level bedrooms: 2
Bedroom 1
- Features: Carpet
- Level: Main
- Area: 132
- Dimensions: 12 x 11
Bedroom 2
- Features: Carpet
- Level: Main
- Area: 104
- Dimensions: 13 x 8
Bedroom 3
- Features: Carpet
- Level: Upper
- Area: 285
- Dimensions: 19 x 15
Bathroom 1
- Level: Main
- Area: 54
- Dimensions: 9 x 6
Family room
- Features: Carpet
- Level: Basement
- Area: 510
- Dimensions: 30 x 17
Kitchen
- Features: Linoleum
- Level: Main
- Area: 120
- Dimensions: 15 x 8
Living room
- Features: Carpet
- Level: Main
- Area: 198
- Dimensions: 18 x 11
Heating
- Forced Air, Natural Gas
Cooling
- Ceiling Fan(s), Central Air
Appliances
- Included: Dishwasher, Disposal, Dryer, Microwave, Range/Oven, Refrigerator, Washer, Gas Water Heater
Features
- Eat-in Kitchen
- Flooring: Carpet, Linoleum
- Basement: Full,Concrete
- Has fireplace: No
Interior area
- Total structure area: 1,810
- Total interior livable area: 1,410 sqft
- Finished area above ground: 1,010
- Finished area below ground: 400
Property
Parking
- Total spaces: 1
- Parking features: Garage, On Street, Driveway, Detached
- Garage spaces: 1
- Has uncovered spaces: Yes
Features
- Levels: One and One Half
- Stories: 1
- Patio & porch: Deck
- Exterior features: Sidewalks, Street Lights
- Has private pool: Yes
- Pool features: Above Ground
- Fencing: Fenced
- Waterfront features: Waterfront
- Frontage length: 41
Lot
- Size: 6,098 sqft
- Dimensions: 41 x 120 x 70 x 128
- Features: Subdivision, Walk to School, Sidewalks, City Lot
Details
- Additional structures: Shed(s)
- Parcel number: 551900274099
- Zoning description: Residential
- Special conditions: Private,Standard
Construction
Type & style
- Home type: SingleFamily
- Architectural style: Traditional
- Property subtype: Single Family Residence
Materials
- Shingle Siding
- Foundation: Basement, Concrete Perimeter
Condition
- New construction: No
- Year built: 1952
Details
- Warranty included: Yes
Utilities & green energy
- Sewer: Public Sanitary
- Water: Public
Community & neighborhood
Location
- Region: Monroe
- Subdivision: Monroe City Custer Gardens
Other
Other facts
- Listing agreement: Exclusive Right To Sell
- Listing terms: Cash,Conventional,VA Loan
Price history
| Date | Event | Price |
|---|---|---|
| 9/19/2025 | Sold | $197,000+3.7%$140/sqft |
Source: | ||
| 8/14/2025 | Contingent | $189,900$135/sqft |
Source: | ||
| 8/7/2025 | Price change | $189,900-5.1%$135/sqft |
Source: | ||
| 8/5/2025 | Price change | $200,000+5.3%$142/sqft |
Source: | ||
| 7/9/2025 | Pending sale | $189,900$135/sqft |
Source: | ||
Public tax history
| Year | Property taxes | Tax assessment |
|---|---|---|
| 2025 | $1,894 +4.8% | $87,100 +10.2% |
| 2024 | $1,807 +4.3% | $79,030 +8.6% |
| 2023 | $1,732 +3.1% | $72,800 +6.4% |
Find assessor info on the county website
Neighborhood: 48161
Nearby schools
GreatSchools rating
- 4/10Waterloo SchoolGrades: PK-6Distance: 0.3 mi
- 5/10Monroe High SchoolGrades: 8-12Distance: 0.6 mi
- 3/10Monroe Middle SchoolGrades: 6-8Distance: 1.4 mi
Schools provided by the listing agent
- Elementary: Waterloo
- Middle: Monroe
- High: Monroe
- District: Monroe Public Schools
Source: MiRealSource. This data may not be complete. We recommend contacting the local school district to confirm school assignments for this home.

Get pre-qualified for a loan
At Zillow Home Loans, we can pre-qualify you in as little as 5 minutes with no impact to your credit score.An equal housing lender. NMLS #10287.

