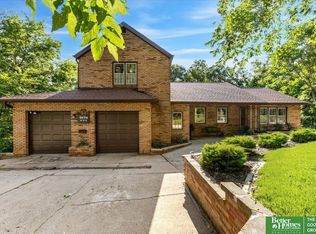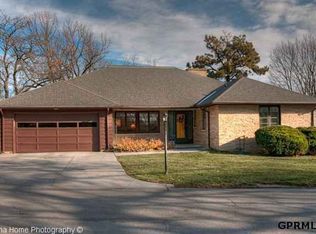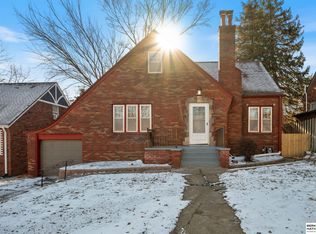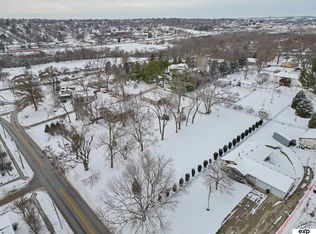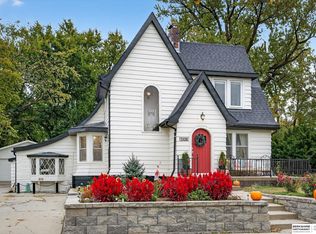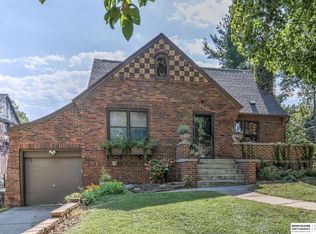Natural wonder, peace, serenity, creativity, timeless craftsmanship and charm on ONE ACRE of lush ground high atop historic Ponca Hills. Everything you want in an early 20th century Tudor-style without the daunting repair list. Expansive back deck overlooks a vast hidden garden of greenery, landscaping and brick pathway - ready for playsets, gardens, meditation, buildings, pet runs, ANYTHING! Among the countless dazzling interior features include gas AND wood fireplaces, main bath walk-in shower, preserved original finishes - hardwood floors, tile, hardware and fixtures, gas range, breakfast nook AND formal dining room, sun-filled work at home library off living room, walk-in bedroom closets. Enjoy sunrise morning coffee with balcony access off primary bedroom. Growing family?...Easily convert lower (walkout) rec room into 4th bedroom with it's own attached walk-in closet or flex room/office. Storage EVERYWHERE. Showings start with open house Saturday 12-2.
Pending
$399,900
9670 N 30th St, Omaha, NE 68112
3beds
2,759sqft
Est.:
Single Family Residence
Built in 1932
0.98 Acres Lot
$396,300 Zestimate®
$145/sqft
$-- HOA
What's special
Attached walk-in closetWalk-in bedroom closetsExpansive back deckFormal dining roomMain bath walk-in showerPreserved original finishesHardwood floors
- 73 days |
- 259 |
- 10 |
Likely to sell faster than
Zillow last checked: 8 hours ago
Listing updated: October 13, 2025 at 01:27pm
Listed by:
Jason Birnstihl 402-669-0415,
BHHS Ambassador Real Estate,
Joni Friberg 702-290-2887,
BHHS Ambassador Real Estate
Source: GPRMLS,MLS#: 22529033
Facts & features
Interior
Bedrooms & bathrooms
- Bedrooms: 3
- Bathrooms: 3
- 3/4 bathrooms: 1
- 1/2 bathrooms: 2
- Main level bathrooms: 1
Primary bedroom
- Features: Wood Floor, Balcony/Deck, Walk-In Closet(s)
- Level: Second
- Area: 221
- Dimensions: 17 x 13
Bedroom 2
- Features: Wood Floor, Walk-In Closet(s)
- Level: Second
- Area: 204
- Dimensions: 17 x 12
Bedroom 3
- Features: Wood Floor, Window Covering
- Level: Second
- Area: 154
- Dimensions: 14 x 11
Dining room
- Features: Wood Floor, Window Covering, 9'+ Ceiling
- Level: Main
- Area: 180
- Dimensions: 15 x 12
Kitchen
- Features: Vinyl Floor, Window Covering, 9'+ Ceiling
- Level: Main
- Area: 144
- Dimensions: 12 x 12
Living room
- Features: Wood Floor, Window Covering, Fireplace
- Level: Main
- Area: 336
- Dimensions: 24 x 14
Basement
- Area: 1239
Office
- Features: Wood Floor
- Level: Main
- Area: 112
- Dimensions: 14 x 8
Heating
- Natural Gas, Forced Air
Cooling
- Central Air
Appliances
- Included: Humidifier, Range, Refrigerator, Washer, Dishwasher, Dryer, Disposal, Microwave
Features
- High Ceilings, Exercise Room, Formal Dining Room
- Flooring: Wood, Vinyl, Carpet, Ceramic Tile
- Windows: Window Coverings, LL Daylight Windows
- Basement: Walk-Out Access
- Number of fireplaces: 2
- Fireplace features: Recreation Room, Living Room, Gas Log, Wood Burning
Interior area
- Total structure area: 2,759
- Total interior livable area: 2,759 sqft
- Finished area above ground: 2,247
- Finished area below ground: 512
Property
Parking
- Total spaces: 2
- Parking features: Attached, Garage Door Opener
- Attached garage spaces: 2
Features
- Levels: Two
- Patio & porch: Porch, Patio, Deck
- Fencing: Chain Link,Full
Lot
- Size: 0.98 Acres
- Dimensions: 245 x 175
- Features: Over 1/2 up to 1 Acre, Curb Cut, Rolling Slope, Wooded, Other, Paved, Secluded
Details
- Parcel number: 2545400002
Construction
Type & style
- Home type: SingleFamily
- Property subtype: Single Family Residence
Materials
- Wood Siding, Stucco, Brick/Other
- Foundation: Other, Brick/Mortar
- Roof: Composition
Condition
- Not New and NOT a Model
- New construction: No
- Year built: 1932
Utilities & green energy
- Sewer: Public Sewer
- Water: Public
- Utilities for property: Cable Available
Community & HOA
Community
- Subdivision: WYMAN HEIGHTS
HOA
- Has HOA: No
Location
- Region: Omaha
Financial & listing details
- Price per square foot: $145/sqft
- Tax assessed value: $406,300
- Annual tax amount: $6,757
- Date on market: 10/9/2025
- Listing terms: VA Loan,FHA,Conventional,Cash
- Ownership: Fee Simple
- Road surface type: Paved
Estimated market value
$396,300
$376,000 - $416,000
$2,904/mo
Price history
Price history
| Date | Event | Price |
|---|---|---|
| 10/13/2025 | Pending sale | $399,900$145/sqft |
Source: | ||
| 10/9/2025 | Listed for sale | $399,900+122.3%$145/sqft |
Source: | ||
| 10/30/1998 | Sold | $179,900$65/sqft |
Source: | ||
Public tax history
Public tax history
| Year | Property taxes | Tax assessment |
|---|---|---|
| 2024 | $6,757 -6.7% | $406,300 +18.4% |
| 2023 | $7,241 -1.2% | $343,200 |
| 2022 | $7,326 +27.4% | $343,200 +26.4% |
Find assessor info on the county website
BuyAbility℠ payment
Est. payment
$2,673/mo
Principal & interest
$1973
Property taxes
$560
Home insurance
$140
Climate risks
Neighborhood: Ponca Hills
Nearby schools
GreatSchools rating
- 6/10Ponca Elementary SchoolGrades: PK-5Distance: 1 mi
- 3/10Nathan Hale Magnet Middle SchoolGrades: 6-8Distance: 3.1 mi
- 1/10Omaha North Magnet High SchoolGrades: 9-12Distance: 3.6 mi
Schools provided by the listing agent
- Elementary: Ponca
- Middle: Hale
- High: North
- District: Omaha
Source: GPRMLS. This data may not be complete. We recommend contacting the local school district to confirm school assignments for this home.
- Loading
