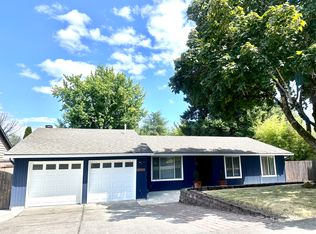Sold
$577,500
9670 SW Robbins Dr, Beaverton, OR 97008
3beds
1,491sqft
Residential, Single Family Residence
Built in 1977
8,276.4 Square Feet Lot
$564,900 Zestimate®
$387/sqft
$2,560 Estimated rent
Home value
$564,900
$537,000 - $593,000
$2,560/mo
Zestimate® history
Loading...
Owner options
Explore your selling options
What's special
Immaculate & well maintained 1 level home - wonderful corner lot - Greenway neighborhood. Open Floor Plan, light & bright with features galore. Central A/C, Fenced Yard, Newer roof, windows (high UV), fence, furnace, water heater, electrical panel with generator transfer switch, Countertops, backsplash, faucet, disposal, floors and baseboards, paint (in and out), hardware and more. Handicapped features include a ceiling lift system ($15,000), Zero entry/walk-in shower & raised toilet & Bidet.
Zillow last checked: 8 hours ago
Listing updated: December 28, 2022 at 05:25am
Listed by:
Steve Gray 503-320-4311,
John L. Scott,
Natalie Quandt 503-536-5782,
John L. Scott
Bought with:
Chandra Noble-Ashford, 201107071
Think Real Estate
Source: RMLS (OR),MLS#: 22307730
Facts & features
Interior
Bedrooms & bathrooms
- Bedrooms: 3
- Bathrooms: 2
- Full bathrooms: 2
- Main level bathrooms: 2
Primary bedroom
- Features: Ceiling Fan, Closet Organizer, Rollin Shower, Laminate Flooring, Walkin Closet
- Level: Main
- Area: 143
- Dimensions: 13 x 11
Bedroom 2
- Features: Ceiling Fan, Sliding Doors, Laminate Flooring
- Level: Main
- Area: 130
- Dimensions: 13 x 10
Bedroom 3
- Features: Ceiling Fan, Laminate Flooring
- Level: Main
- Area: 100
- Dimensions: 10 x 10
Dining room
- Features: Laminate Flooring
- Level: Main
- Area: 130
- Dimensions: 13 x 10
Kitchen
- Features: Gas Appliances, Microwave, Nook, Free Standing Refrigerator, Laminate Flooring
- Level: Main
- Area: 304
- Width: 16
Living room
- Features: Fireplace, Laminate Flooring
- Level: Main
- Area: 208
- Dimensions: 16 x 13
Heating
- Forced Air, Fireplace(s)
Cooling
- Central Air
Appliances
- Included: Convection Oven, Dishwasher, Disposal, Free-Standing Gas Range, Free-Standing Refrigerator, Microwave, Plumbed For Ice Maker, Range Hood, Washer/Dryer, Gas Appliances, Gas Water Heater
- Laundry: Laundry Room
Features
- Ceiling Fan(s), Nook, Closet Organizer, Rollin Shower, Walk-In Closet(s), Pantry
- Flooring: Laminate, Tile
- Doors: Sliding Doors
- Windows: Double Pane Windows, Vinyl Frames
- Basement: Crawl Space
- Number of fireplaces: 1
- Fireplace features: Wood Burning
Interior area
- Total structure area: 1,491
- Total interior livable area: 1,491 sqft
Property
Parking
- Total spaces: 2
- Parking features: Driveway, Garage Door Opener, Attached
- Attached garage spaces: 2
- Has uncovered spaces: Yes
Accessibility
- Accessibility features: Accessible Approachwith Ramp, Accessible Doors, Accessible Entrance, Accessible Full Bath, Accessible Hallway, Ground Level, Main Floor Bedroom Bath, One Level, Parking, Rollin Shower, Accessibility
Features
- Levels: One
- Stories: 1
- Patio & porch: Deck, Porch
- Exterior features: Yard
- Fencing: Fenced
Lot
- Size: 8,276 sqft
- Features: Corner Lot, Level, Sprinkler, SqFt 7000 to 9999
Details
- Additional structures: ToolShed
- Parcel number: R246772
- Zoning: R7
- Other equipment: Air Cleaner
Construction
Type & style
- Home type: SingleFamily
- Architectural style: Ranch
- Property subtype: Residential, Single Family Residence
Materials
- Aluminum Siding
- Foundation: Concrete Perimeter
- Roof: Composition
Condition
- Updated/Remodeled
- New construction: No
- Year built: 1977
Utilities & green energy
- Gas: Gas
- Sewer: Public Sewer
- Water: Public
- Utilities for property: Cable Connected
Community & neighborhood
Location
- Region: Beaverton
- Subdivision: Greenway
HOA & financial
HOA
- Has HOA: No
Other
Other facts
- Listing terms: Cash,Conventional,VA Loan
- Road surface type: Paved
Price history
| Date | Event | Price |
|---|---|---|
| 12/28/2022 | Sold | $577,500-2.1%$387/sqft |
Source: | ||
| 12/9/2022 | Pending sale | $590,000$396/sqft |
Source: | ||
| 11/10/2022 | Listed for sale | $590,000+106.3%$396/sqft |
Source: | ||
| 6/30/2015 | Sold | $286,000+31.3%$192/sqft |
Source: Public Record | ||
| 12/19/2008 | Sold | $217,873-9.2%$146/sqft |
Source: Public Record | ||
Public tax history
| Year | Property taxes | Tax assessment |
|---|---|---|
| 2024 | $5,465 +5.9% | $251,470 +3% |
| 2023 | $5,160 +4.5% | $244,150 +3% |
| 2022 | $4,938 +3.6% | $237,040 |
Find assessor info on the county website
Neighborhood: Greenway
Nearby schools
GreatSchools rating
- 8/10Greenway Elementary SchoolGrades: PK-5Distance: 0.3 mi
- 3/10Conestoga Middle SchoolGrades: 6-8Distance: 0.3 mi
- 5/10Southridge High SchoolGrades: 9-12Distance: 0.4 mi
Schools provided by the listing agent
- Elementary: Greenway
- Middle: Conestoga
- High: Southridge
Source: RMLS (OR). This data may not be complete. We recommend contacting the local school district to confirm school assignments for this home.
Get a cash offer in 3 minutes
Find out how much your home could sell for in as little as 3 minutes with a no-obligation cash offer.
Estimated market value
$564,900
Get a cash offer in 3 minutes
Find out how much your home could sell for in as little as 3 minutes with a no-obligation cash offer.
Estimated market value
$564,900
