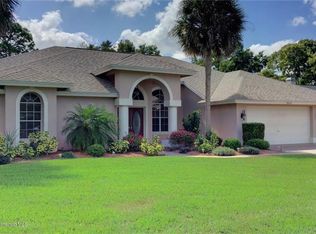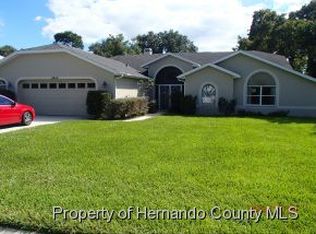Sold for $540,000 on 07/28/23
$540,000
9670 Southern Belle Dr, Weeki Wachee, FL 34613
3beds
2,475sqft
Single Family Residence
Built in 1991
0.33 Acres Lot
$528,100 Zestimate®
$218/sqft
$2,884 Estimated rent
Home value
$528,100
$502,000 - $555,000
$2,884/mo
Zestimate® history
Loading...
Owner options
Explore your selling options
What's special
STUNNING 3/2/3 + Office POOL HOME Built by Alexander that is on the 5th FAIRWAY in Glen Lakes Gated Community ! REMODELED in 2018 with Tasteful Quality Updates. Step through the Double Leaded Glass Doors with Transom Windows to an Open Floor Plan with Vaulted Volume Ceilings. Cozy Fireplace in the Living Room with Newer Triple Sliding Doors that Pocket into the Wall to be a Part of the Covered Lanai & Pool Area. Dining Room is Spacious with Cherry Buffet for a Gorgeous place to display your Favorite China & Stemware. The Kitchen is the Heart of the Home with Beautiful Maple Cabinets with Soft Close Drawers, 42 inch Upper Cabinets, Newer Stainless Steel Appliances, Back Splash, Lazy Susan, Classy Granite Counters with Breakfast Bar & a Pantry with Custom Glass Door. Off of the Kitchen is the Breakfast Nook with Picture Window. Master En Suite is Very Spacious with Two Large Walk in Closets with Organizers + Pocket Doors to your Private Office/Den with built in Desks that has French Doors out to the Lanai & Pool Area. Spa Like Master Bathroom: Walk in Shower with Rain Shower Head, Stone Floor & Inlet + Seat. Towel Warming Bar. Grey Cabinet with Under mounted Dual Sinks & Tower. On the other side of the home is Bedroom 2 & 3 Plus the Remodeled Pool Bathroom. Go through the Laundry Room with Cabinets & Utility Sink to the 3 Car Garage! 2018/2019 HVAC System, 2013 Three Dimensional Roof, Irrigation Well, 2014 Water Heater. You will Appreciate the Private Backyard on the Golf Course with Covered Lanai, Waterfall Spa with Pool... The Florida Lifestyle. Glen Lakes offers a Social Membership. Homeowners of this home can Join if desired.. Call Us for more information on this home and community... And Come See!
Zillow last checked: 8 hours ago
Listing updated: November 15, 2024 at 07:38pm
Listed by:
Sharie L. Oakland PA 352-584-5026,
REMAX Alliance Group
Bought with:
NON MEMBER
NON MEMBER
Source: HCMLS,MLS#: 2231710
Facts & features
Interior
Bedrooms & bathrooms
- Bedrooms: 3
- Bathrooms: 2
- Full bathrooms: 2
Primary bedroom
- Area: 325
- Dimensions: 13x25
Bedroom 2
- Area: 154
- Dimensions: 11x14
Bedroom 3
- Area: 154
- Dimensions: 11x14
Dining room
- Area: 266
- Dimensions: 19x14
Kitchen
- Area: 195
- Dimensions: 13x15
Living room
- Area: 380
- Dimensions: 20x19
Office
- Area: 170
- Dimensions: 17x10
Other
- Description: Breakfast Nook
- Area: 117
- Dimensions: 13x9
Other
- Description: Garage
- Area: 775
- Dimensions: 25x31
Heating
- Central, Electric
Cooling
- Central Air, Electric
Appliances
- Included: Dishwasher, Electric Oven, Microwave, Refrigerator
Features
- Breakfast Nook, Built-in Features, Double Vanity, Pantry, Primary Bathroom - Shower No Tub, Vaulted Ceiling(s), Walk-In Closet(s), Split Plan
- Flooring: Carpet, Tile
- Has fireplace: Yes
- Fireplace features: Wood Burning, Other
Interior area
- Total structure area: 2,475
- Total interior livable area: 2,475 sqft
Property
Parking
- Total spaces: 3
- Parking features: Attached, Garage Door Opener
- Attached garage spaces: 3
Features
- Levels: One
- Stories: 1
- Has private pool: Yes
- Pool features: In Ground, Screen Enclosure, Waterfall
- Has spa: Yes
- Spa features: In Ground
Lot
- Size: 0.33 Acres
Details
- Parcel number: R13 222 17 1831 0000 1930
- Zoning: PDP
- Zoning description: Planned Development Project
Construction
Type & style
- Home type: SingleFamily
- Architectural style: Contemporary
- Property subtype: Single Family Residence
Materials
- Block, Concrete, Stucco
Condition
- New construction: No
- Year built: 1991
Utilities & green energy
- Sewer: Public Sewer
- Water: Public, Well
- Utilities for property: Cable Available
Community & neighborhood
Location
- Region: Weeki Wachee
- Subdivision: Glen Lakes Ph 1 Un 1
HOA & financial
HOA
- Has HOA: Yes
- HOA fee: $145 monthly
- Amenities included: Clubhouse, Gated, Golf Course, Pool, Security, Tennis Court(s), Other
- Services included: Maintenance Grounds, Other
Other
Other facts
- Listing terms: Cash,Conventional,VA Loan
- Road surface type: Paved
Price history
| Date | Event | Price |
|---|---|---|
| 7/28/2023 | Sold | $540,000+0%$218/sqft |
Source: | ||
| 6/12/2023 | Pending sale | $539,900$218/sqft |
Source: | ||
| 5/22/2023 | Listed for sale | $539,900+54.3%$218/sqft |
Source: | ||
| 5/15/2020 | Sold | $350,000+0%$141/sqft |
Source: | ||
| 4/2/2020 | Listed for sale | $349,999+105.9%$141/sqft |
Source: RE/MAX Marketing Specialists #2208325 | ||
Public tax history
| Year | Property taxes | Tax assessment |
|---|---|---|
| 2024 | $7,403 +12.2% | $467,149 +4.6% |
| 2023 | $6,597 +1.2% | $446,583 +3% |
| 2022 | $6,518 +22.5% | $433,576 +42.9% |
Find assessor info on the county website
Neighborhood: North Weeki Wachee
Nearby schools
GreatSchools rating
- 5/10Winding Waters K-8Grades: PK-8Distance: 2.7 mi
- 3/10Weeki Wachee High SchoolGrades: 9-12Distance: 2.5 mi
Schools provided by the listing agent
- Elementary: Winding Waters K-8
- Middle: Winding Waters K-8
- High: Weeki Wachee
Source: HCMLS. This data may not be complete. We recommend contacting the local school district to confirm school assignments for this home.
Get a cash offer in 3 minutes
Find out how much your home could sell for in as little as 3 minutes with a no-obligation cash offer.
Estimated market value
$528,100
Get a cash offer in 3 minutes
Find out how much your home could sell for in as little as 3 minutes with a no-obligation cash offer.
Estimated market value
$528,100


