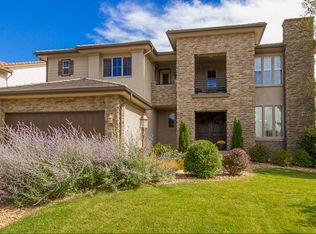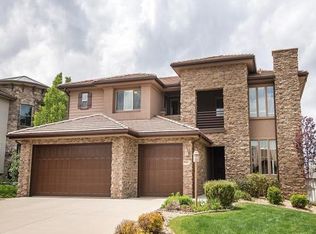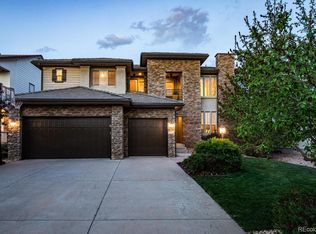Beautiful ranch offering low maintenance lifestyle located in the gated community Heritage Hills in Lone Tree. This warm and inviting home boasts an open, voluminous floor plan with exceptional architecture and design. Soaring ceilings, pretty arches, gleaming hardwood floors, plantation shutters, floating stone fireplace, huge great room, gourmet kitchen and breakfast room and 4 bedrooms each ensuite are some of the special features that make this home standout. Additional features: Butler's pantry, covered patio, master with two closets designed by California Closets, main floor study with French doors, concrete tile roof, large storage room and professionally & beautifully landscaped. Lots of amenities nearby include pool and tennis within walking distance. There's also a private path that takes you directly over to the light rail station. Close by you have shopping, entertainment, restaurants, medical assistance, The Bluffs Regional Park Trail, Lone Tree Rec Center and more!
This property is off market, which means it's not currently listed for sale or rent on Zillow. This may be different from what's available on other websites or public sources.


