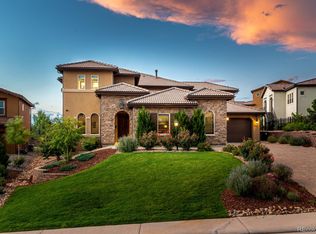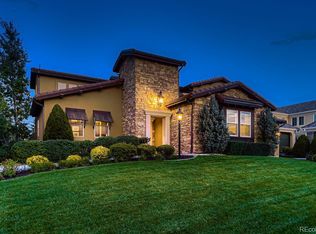Sold for $1,958,000 on 06/30/23
$1,958,000
9671 Vista Hill Trail, Lone Tree, CO 80124
4beds
5,846sqft
Single Family Residence
Built in 2017
0.4 Acres Lot
$1,978,100 Zestimate®
$335/sqft
$6,327 Estimated rent
Home value
$1,978,100
$1.86M - $2.12M
$6,327/mo
Zestimate® history
Loading...
Owner options
Explore your selling options
What's special
Retreat to this gorgeous home that offers exceptional style, with a touch of Tuscany elegance. You'll love the simplicity of the home automation provided by Contro4 Smart Homes.
The beauty and location make this development surpass all others. The neighborhood offers 4 tennis courts, 8 pickleball courts, 2 swimming pools and 2 playgrounds, with surrounding hiking trails. It's the ideal location. You are 5 minutes from light rail, I25 and E470. Enjoy wonderful restaurants, like Sierra and Park Meadows shopping is 5 minutes away.
The beautiful paved driveway and courtyard welcomes you. The space and style are striking. The great rm features box beams, a lovely fireplace and quick access to your backyard. The lot is one of the largest in the development. Enjoy a covered patio, with recessed lighting, an elongated fire pit and gas line for grilling. If you need additional space to put in a "Nuggets" star basketball court or lap pool, there's plenty of room. Put on your Chef hat to prepare something amazing and dishy (Yes please!). Your gourmet kitchen features quartz counter tops, a stunning granite waterfall island, soft close cabinets, wolf appliances and subzero frig. The pantry is enormous, room for all your delicious ingredients. After you've prepared a fabulous dinner, head to the dry bar and wine room for your favorite drink. There's an additional lounge area in the basement and a superior 7.1 surround sound audio system. The wet bar features a kegerator and sink. If you're ready to unwind, walk up your beautiful stairs, featuring automated controlled blinds leading to the loft. It's perfect for a reading room/recreational space. Your lovely Primary Suite offers a beautiful fireplace, luxurious bathroom, featuring his/her WI closets, a gorgeous soaking tub and oversized steam shower for a spa-like experience. There's plenty of storage space in the finished basement. This remarkable home is stunning. You will absolutely love it. It's located in a metro district.
Zillow last checked: 8 hours ago
Listing updated: September 13, 2023 at 08:46pm
Listed by:
Heather McNicholas 720-255-7056,
Coldwell Banker Realty 56
Bought with:
Mckinze Casey, 100065398
LIV Sotheby's International Realty
Source: REcolorado,MLS#: 1646784
Facts & features
Interior
Bedrooms & bathrooms
- Bedrooms: 4
- Bathrooms: 5
- Full bathrooms: 2
- 3/4 bathrooms: 3
- Main level bathrooms: 1
Primary bedroom
- Description: Features A Cozy Fireplace
- Level: Upper
- Area: 288 Square Feet
- Dimensions: 16 x 18
Bedroom
- Description: 2nd Bedroom
- Level: Upper
- Area: 143 Square Feet
- Dimensions: 11 x 13
Bedroom
- Description: 3rd Bedroom
- Level: Upper
- Area: 132 Square Feet
- Dimensions: 12 x 11
Bedroom
- Description: 4th Bedroom
- Level: Basement
- Area: 252 Square Feet
- Dimensions: 14 x 18
Primary bathroom
- Description: Spa-Like Bathroom, Soaking Tub And Steam Shower
- Level: Upper
- Area: 190 Square Feet
- Dimensions: 19 x 10
Bathroom
- Description: 3 Quarter Bathroom
- Level: Main
Bathroom
- Description: Located In The 2nd Bedroom
- Level: Upper
Bathroom
- Description: Located In The 3rd Bedroom
- Level: Upper
Bathroom
- Description: Located Next To Basement Bedroom
- Level: Basement
Dining room
- Description: Perfectly Located Next To The Dry Bar And Wine Room
- Level: Main
- Area: 188.5 Square Feet
- Dimensions: 13 x 14.5
Great room
- Description: Inviting Fireplace, Box Beams And Gorgeous Hickory Wood Floors
- Level: Main
- Area: 420 Square Feet
- Dimensions: 20 x 21
Kitchen
- Description: Chef Inspired Kitchen, Wolf Appliances, Double Ovens & Subzero Refrigerator
- Level: Main
- Area: 224 Square Feet
- Dimensions: 14 x 16
Laundry
- Description: Added Cabinets And A Large Sink
- Level: Upper
- Area: 78 Square Feet
- Dimensions: 6 x 13
Loft
- Description: Great Space For A Reading Room / Additional Recreational Area
- Level: Upper
- Area: 255 Square Feet
- Dimensions: 15 x 17
Office
- Description: Main Level Office For Convenience
- Level: Main
- Area: 120 Square Feet
- Dimensions: 12 x 10
Heating
- Forced Air
Cooling
- Central Air
Appliances
- Included: Dishwasher, Disposal, Double Oven, Gas Water Heater, Humidifier, Microwave, Range Hood, Refrigerator, Self Cleaning Oven
Features
- Ceiling Fan(s), Eat-in Kitchen, Five Piece Bath, Granite Counters, High Ceilings, Kitchen Island, Open Floorplan, Pantry, Primary Suite, Quartz Counters, Smart Thermostat, Smoke Free, Sound System, Walk-In Closet(s)
- Flooring: Carpet, Wood
- Windows: Double Pane Windows, Window Coverings
- Basement: Finished,Partial,Sump Pump
- Has fireplace: Yes
- Fireplace features: Bedroom, Great Room
Interior area
- Total structure area: 5,846
- Total interior livable area: 5,846 sqft
- Finished area above ground: 3,844
- Finished area below ground: 1,405
Property
Parking
- Total spaces: 3
- Parking features: Oversized Door
- Attached garage spaces: 3
Features
- Levels: Two
- Stories: 2
- Patio & porch: Covered, Front Porch, Patio
- Exterior features: Fire Pit, Gas Valve, Lighting, Rain Gutters
- Fencing: Full
Lot
- Size: 0.40 Acres
- Features: Landscaped, Near Public Transit, Sprinklers In Front, Sprinklers In Rear
Details
- Parcel number: R0490790
- Special conditions: Standard
Construction
Type & style
- Home type: SingleFamily
- Property subtype: Single Family Residence
Materials
- Stone, Stucco
- Foundation: Structural
- Roof: Concrete
Condition
- Year built: 2017
Details
- Builder name: Celebrity Homes
Utilities & green energy
- Sewer: Public Sewer
- Water: Public
- Utilities for property: Cable Available, Electricity Connected, Natural Gas Available, Natural Gas Connected
Community & neighborhood
Security
- Security features: Carbon Monoxide Detector(s), Smart Security System, Smoke Detector(s)
Location
- Region: Lone Tree
- Subdivision: Heritage Hills
HOA & financial
HOA
- Has HOA: Yes
- HOA fee: $180 annually
- Amenities included: Gated, Playground, Pool, Tennis Court(s)
- Association name: Heritage Hills HOA
- Association phone: 303-779-5710
Other
Other facts
- Listing terms: Cash,Conventional,Jumbo
- Ownership: Individual
- Road surface type: Paved
Price history
| Date | Event | Price |
|---|---|---|
| 6/30/2023 | Sold | $1,958,000+51.8%$335/sqft |
Source: | ||
| 12/29/2017 | Sold | $1,290,208+780.7%$221/sqft |
Source: Public Record | ||
| 6/22/2017 | Sold | $146,500$25/sqft |
Source: Public Record | ||
Public tax history
| Year | Property taxes | Tax assessment |
|---|---|---|
| 2025 | $15,619 -0.8% | $121,610 -8.9% |
| 2024 | $15,742 +25.2% | $133,440 -1% |
| 2023 | $12,571 -2.7% | $134,730 +34.7% |
Find assessor info on the county website
Neighborhood: Heritage Hills
Nearby schools
GreatSchools rating
- 6/10Acres Green Elementary SchoolGrades: PK-6Distance: 1.2 mi
- 5/10Cresthill Middle SchoolGrades: 7-8Distance: 2.9 mi
- 9/10Highlands Ranch High SchoolGrades: 9-12Distance: 3 mi
Schools provided by the listing agent
- Elementary: Acres Green
- Middle: Cresthill
- High: Highlands Ranch
- District: Douglas RE-1
Source: REcolorado. This data may not be complete. We recommend contacting the local school district to confirm school assignments for this home.
Get a cash offer in 3 minutes
Find out how much your home could sell for in as little as 3 minutes with a no-obligation cash offer.
Estimated market value
$1,978,100
Get a cash offer in 3 minutes
Find out how much your home could sell for in as little as 3 minutes with a no-obligation cash offer.
Estimated market value
$1,978,100

