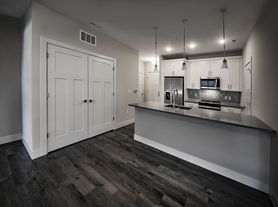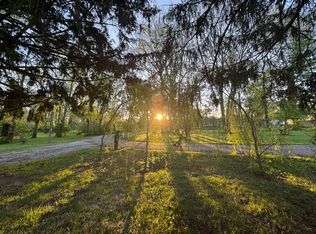Discover the Ashton model, a brand-new Pulte Townhome in the desirable Towns at River Place community. Nestled on a private wooded lot, this stylish home boasts a modern open kitchen with quartz countertops, a spacious islandperfect for entertaining. The open-concept design seamlessly connects the kitchen, dining, and living areas, all enhanced by luxury vinyl plank flooring on the main level.
The home boasts a spacious two car garage and offers convenient access to major highways, making commutes to the Indianapolis metro area quick and hassle-free.
Upstairs, enjoy three generously sized bedrooms, including a luxurious owner's suite with a tray ceiling, spa-inspired shower, private bath, and walk-in closet. Step outside to a private patio, ideal for relaxation or hosting guests. Washer and Dryer Included!
Located in the Fishers school district, this vibrant community offers amenities like a pool, fitness center, and pickle ball courts. With dining, shopping, and entertainment just five minutes away, and outdoor adventures at Town Run Park and the future White River Park nearby, this Townhome combines modern living with unbeatable convenience.
Find more about the plans for Fishers White River Park which will be right outside your back door (link below)! And don't miss out on the Town Run Trail Park Mountain Bike Course just minutes away.
Don't miss out on the opportunity to make this your new home.
Terms:
- 12 month or longer lease
- $200 Lease initiation fee for preparing of lease documentation
- $25 Resident Benefit Package
- $50 Application Fee
A non-refundable fee of $25 (via ACH) or $30 (via credit card) is required by Pet Screening to process a pet profile. Profiles for service animals and "No Pet" declarations are free of charge. Your pet rent will be determined based on the FIDO score assigned by PetScreening and will correspond to one of the following categories:
"1" paw score: $80
"2" paw score: $60
"3" paw score: $50
"4" paw score: $40
"5" paw score: $30
House for rent
$2,525/mo
9672 Oleander Dr, Fishers, IN 46250
3beds
1,883sqft
Price may not include required fees and charges.
Single family residence
Available Fri Nov 14 2025
Cats, dogs OK
-- A/C
In unit laundry
Attached garage parking
-- Heating
What's special
Private wooded lotModern open kitchenQuartz countertopsSpa-inspired showerGenerously sized bedroomsOpen-concept designTray ceiling
- 1 day |
- -- |
- -- |
Travel times
Looking to buy when your lease ends?
Consider a first-time homebuyer savings account designed to grow your down payment with up to a 6% match & a competitive APY.
Facts & features
Interior
Bedrooms & bathrooms
- Bedrooms: 3
- Bathrooms: 3
- Full bathrooms: 2
- 1/2 bathrooms: 1
Rooms
- Room types: Breakfast Nook
Appliances
- Included: Dishwasher, Disposal, Dryer, Microwave, Refrigerator, Stove, Washer
- Laundry: In Unit
Features
- Walk In Closet
Interior area
- Total interior livable area: 1,883 sqft
Property
Parking
- Parking features: Attached
- Has attached garage: Yes
- Details: Contact manager
Features
- Patio & porch: Deck, Patio
- Exterior features: HOA community, Lawn, Living Room, Stainless Steel Appliances, Walk In Closet
Construction
Type & style
- Home type: SingleFamily
- Property subtype: Single Family Residence
Utilities & green energy
- Utilities for property: Cable Available
Community & HOA
Location
- Region: Fishers
Financial & listing details
- Lease term: Contact For Details
Price history
| Date | Event | Price |
|---|---|---|
| 11/5/2025 | Listed for rent | $2,525+2%$1/sqft |
Source: Zillow Rentals | ||
| 9/16/2025 | Listing removed | $2,475$1/sqft |
Source: Zillow Rentals | ||
| 9/9/2025 | Listed for rent | $2,475+3.3%$1/sqft |
Source: Zillow Rentals | ||
| 4/12/2025 | Listing removed | $2,395$1/sqft |
Source: Zillow Rentals | ||
| 3/7/2025 | Price change | $2,395-4%$1/sqft |
Source: Zillow Rentals | ||

