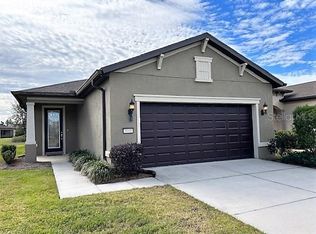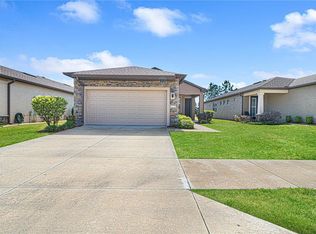Sold for $285,000 on 12/05/25
Zestimate®
$285,000
9672 SW 63rd Loop, Ocala, FL 34481
2beds
1,545sqft
Single Family Residence
Built in 2018
5,227 Square Feet Lot
$285,000 Zestimate®
$184/sqft
$2,016 Estimated rent
Home value
$285,000
$262,000 - $311,000
$2,016/mo
Zestimate® history
Loading...
Owner options
Explore your selling options
What's special
Step into this stunning Crestview model and prepare to fall in love! From the moment you arrive, the attention to detail is clear — featuring stone exterior accents, lush landscaping with decorative curbing, a custom glass front door, and a power screen for the garage. Inside, this meticulously maintained home boasts oversized doors and wide hallways, enhancing the spacious feel throughout. The open-concept living room welcomes you in with its bright and airy design—perfect for relaxing or entertaining. The kitchen is a showstopper, offering stainless steel appliances, granite countertops, a tile backsplash, pendant lighting, and staggered espresso cabinets that blend style with functionality. Throughout the home, you’ll appreciate thoughtful upgrades such as wood-look tile flooring, crown molding, custom ceiling fans, recessed lighting, and window treatments. Both bathrooms feature tiled showers, comfort-height toilets, and upgraded accessible-height vanities. The primary suite includes a large walk-in closet and an en-suite bath with a spacious walk-in shower. A dedicated laundry room with built-in cabinetry adds valuable storage and convenience. Outside, enjoy your morning coffee or unwind in the evening on the screened lanai, overlooking a beautifully landscaped backyard. A paver patio creates the perfect space for grilling or simply enjoying the peaceful surroundings. Additional highlights include a brand new HVAC and 220-volt electric outlets, ideal for connecting a backup generator during power outages—just one of many thoughtful touches that set this home apart. Located in the highly sought-after Stone Creek community, this exquisite home is truly move-in ready. Don’t miss your opportunity—schedule your private tour today!
Zillow last checked: 8 hours ago
Listing updated: December 06, 2025 at 06:38am
Listing Provided by:
Marcia Kasper 352-512-8719,
RE/MAX ALLSTARS REALTY 352-484-0155
Bought with:
Amber Nardino, 3376407
EXP REALTY LLC
Source: Stellar MLS,MLS#: OM707181 Originating MLS: Ocala - Marion
Originating MLS: Ocala - Marion

Facts & features
Interior
Bedrooms & bathrooms
- Bedrooms: 2
- Bathrooms: 2
- Full bathrooms: 2
Primary bedroom
- Features: Walk-In Closet(s)
- Level: First
Kitchen
- Level: First
Living room
- Level: First
Heating
- Central
Cooling
- Central Air
Appliances
- Included: Dishwasher, Dryer, Freezer, Microwave, Range, Refrigerator, Washer
- Laundry: Inside
Features
- Ceiling Fan(s)
- Flooring: Porcelain Tile
- Has fireplace: No
Interior area
- Total structure area: 2,475
- Total interior livable area: 1,545 sqft
Property
Parking
- Total spaces: 2
- Parking features: Garage - Attached
- Attached garage spaces: 2
- Details: Garage Dimensions: 22x28
Features
- Levels: One
- Stories: 1
- Exterior features: Other
Lot
- Size: 5,227 sqft
- Dimensions: 45 x 120
Details
- Parcel number: 3489603055
- Zoning: PUD
- Special conditions: None
Construction
Type & style
- Home type: SingleFamily
- Property subtype: Single Family Residence
Materials
- Block
- Foundation: Slab
- Roof: Shingle
Condition
- New construction: No
- Year built: 2018
Details
- Builder model: Crestview
Utilities & green energy
- Sewer: Public Sewer
- Water: Public
- Utilities for property: Electricity Connected
Community & neighborhood
Community
- Community features: Clubhouse, Deed Restrictions, Dog Park, Fitness Center, Gated Community - Guard, Golf Carts OK, Golf, Pool, Racquetball, Restaurant, Sidewalks, Tennis Court(s)
Senior living
- Senior community: Yes
Location
- Region: Ocala
- Subdivision: STONE CREEK - LONGLEAF
HOA & financial
HOA
- Has HOA: Yes
- HOA fee: $395 monthly
- Amenities included: Clubhouse, Fitness Center, Gated, Golf Course, Park, Pickleball Court(s), Pool, Recreation Facilities, Security, Tennis Court(s), Trail(s)
- Association name: First Service Residential
Other fees
- Pet fee: $0 monthly
Other financial information
- Total actual rent: 0
Other
Other facts
- Listing terms: Cash,Conventional,FHA,VA Loan
- Ownership: Fee Simple
- Road surface type: Paved
Price history
| Date | Event | Price |
|---|---|---|
| 12/5/2025 | Sold | $285,000-4.7%$184/sqft |
Source: | ||
| 11/15/2025 | Pending sale | $299,000$194/sqft |
Source: | ||
| 10/16/2025 | Price change | $299,000-6.3%$194/sqft |
Source: | ||
| 10/2/2025 | Price change | $319,000-3%$206/sqft |
Source: | ||
| 8/7/2025 | Listed for sale | $329,000+1.2%$213/sqft |
Source: | ||
Public tax history
| Year | Property taxes | Tax assessment |
|---|---|---|
| 2024 | $2,928 +2.5% | $207,866 +3% |
| 2023 | $2,856 +3.3% | $201,812 +3.4% |
| 2022 | $2,765 +0.1% | $195,159 +3% |
Find assessor info on the county website
Neighborhood: 34481
Nearby schools
GreatSchools rating
- 6/10Saddlewood Elementary SchoolGrades: PK-5Distance: 5.6 mi
- 4/10Liberty Middle SchoolGrades: 6-8Distance: 5.8 mi
- 4/10West Port High SchoolGrades: 9-12Distance: 2.9 mi
Get a cash offer in 3 minutes
Find out how much your home could sell for in as little as 3 minutes with a no-obligation cash offer.
Estimated market value
$285,000
Get a cash offer in 3 minutes
Find out how much your home could sell for in as little as 3 minutes with a no-obligation cash offer.
Estimated market value
$285,000

