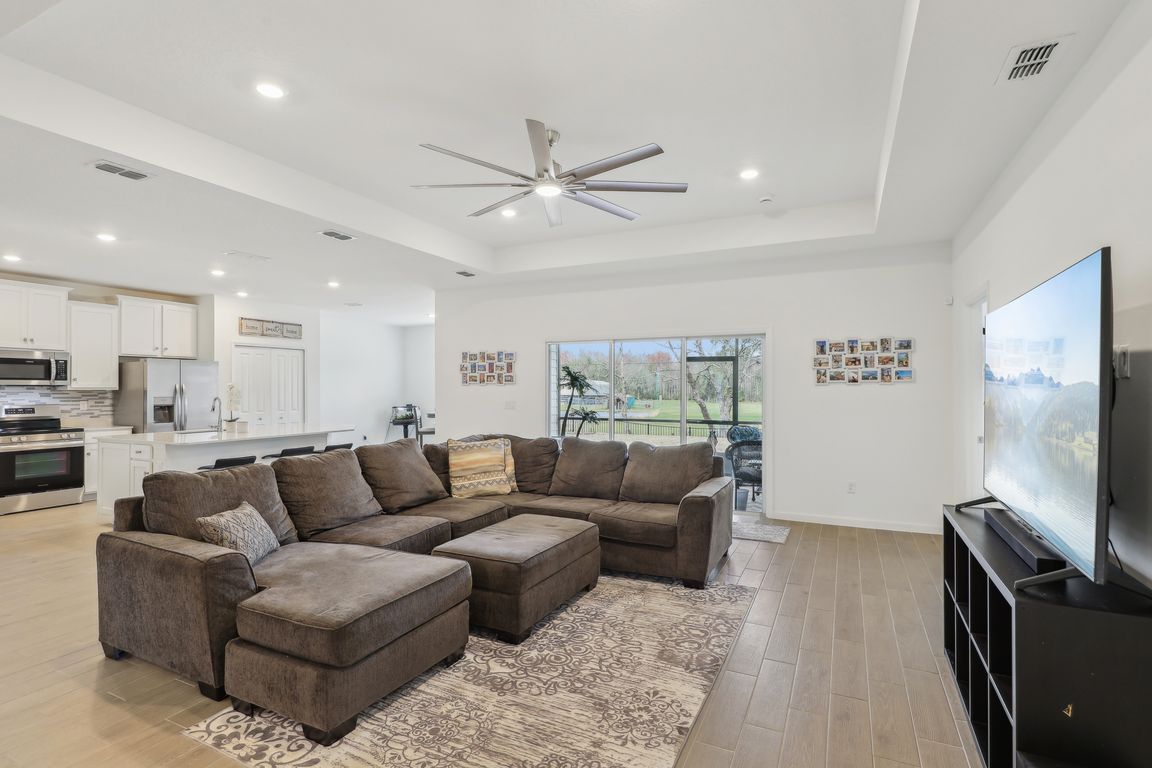
Active
$376,000
4beds
2,286sqft
9674 GAYNOR Circle, Jacksonville, FL 32219
4beds
2,286sqft
Single family residence
Built in 2024
8,712 sqft
3 Attached garage spaces
$164 price/sqft
$238 quarterly HOA fee
What's special
Quartz counter topsFamily roomSplit floorplanWide open living conceptPrimary br suiteLarge kitchenLarge walk-in shower
Beautiful Like NEW with upgrades compared to New construction. This 4 BR, 2 BA, home backs a wide open view of open land giving you a feeling of country living. This Lennar home features a wide open living concept with a large kitchen, 42'' cabinets with molding and quartz counter tops, ...
- 30 days |
- 322 |
- 14 |
Source: realMLS,MLS#: 2069568
Travel times
Family Room
Kitchen
Primary Bedroom
Zillow last checked: 7 hours ago
Listing updated: September 09, 2025 at 10:23am
Listed by:
TIMOTHY WHALEN 904-716-1702,
COLDWELL BANKER VANGUARD REALTY 904-269-7117
Source: realMLS,MLS#: 2069568
Facts & features
Interior
Bedrooms & bathrooms
- Bedrooms: 4
- Bathrooms: 2
- Full bathrooms: 2
Heating
- Electric
Cooling
- Electric
Appliances
- Included: Dishwasher, Electric Oven, Electric Range, Electric Water Heater, ENERGY STAR Qualified Dishwasher, Ice Maker, Microwave, Refrigerator
- Laundry: Washer Hookup
Features
- Ceiling Fan(s), Eat-in Kitchen, Entrance Foyer, Open Floorplan, Primary Bathroom - Shower No Tub, Master Downstairs, Split Bedrooms, Walk-In Closet(s)
- Flooring: Carpet, Tile
Interior area
- Total interior livable area: 2,286 sqft
Video & virtual tour
Property
Parking
- Total spaces: 3
- Parking features: Attached, Garage, Garage Door Opener
- Attached garage spaces: 3
Features
- Levels: One
- Stories: 1
- Patio & porch: Covered, Rear Porch, Screened
- Fencing: Back Yard,Wrought Iron
- Has view: Yes
- View description: Other
Lot
- Size: 8,712 Square Feet
Details
- Parcel number: 0034470280
- Zoning description: Residential
Construction
Type & style
- Home type: SingleFamily
- Architectural style: Ranch
- Property subtype: Single Family Residence
Materials
- Frame
- Roof: Shingle
Condition
- New construction: No
- Year built: 2024
Utilities & green energy
- Sewer: Public Sewer
- Water: Public
- Utilities for property: Cable Available, Electricity Connected, Sewer Connected, Water Connected
Community & HOA
Community
- Security: Security System Owned, Smoke Detector(s)
- Subdivision: Saddle Oaks
HOA
- Has HOA: Yes
- Amenities included: Maintenance Grounds, Management - Off Site, Park, Trash
- Services included: Maintenance Grounds, Maintenance Structure
- HOA fee: $238 quarterly
- HOA name: SADDLE OAKS
Location
- Region: Jacksonville
Financial & listing details
- Price per square foot: $164/sqft
- Annual tax amount: $982
- Date on market: 9/9/2025
- Listing terms: Cash,FHA,USDA Loan,VA Loan
- Road surface type: Asphalt