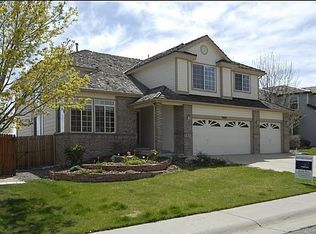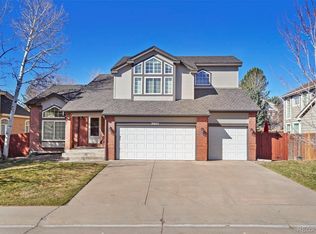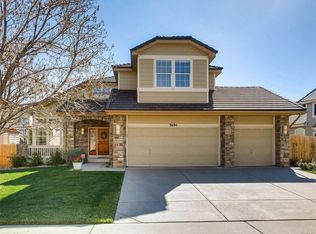Beautiful 5 bedroom home, stunning entry with curved staircase and iron railing, finished walkout basement and large oversized 480 sq ft composite deck and lower patio. Plantation shutters throughout, upgraded lighting and ceiling fans, Napoleon linear 50" gas fireplace with custom tile surround and color package, slab granite in kitchen, stainless appliances, double ovens, newer wood floors and newer upgraded carpet, iron railing, vaulted Master bedroom, main floor 3/4 bath, office or guest room on main level. Slat shelving in garage. One year old furnace. Well cared for home.
This property is off market, which means it's not currently listed for sale or rent on Zillow. This may be different from what's available on other websites or public sources.


