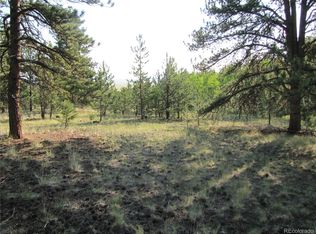Sold for $344,000
$344,000
9674 Ranch Road, Hartsel, CO 80449
1beds
680sqft
Single Family Residence
Built in 2001
5 Acres Lot
$335,500 Zestimate®
$506/sqft
$1,815 Estimated rent
Home value
$335,500
$292,000 - $382,000
$1,815/mo
Zestimate® history
Loading...
Owner options
Explore your selling options
What's special
Rare 5-Acre Opportunity with Cabin & Buildable Lot – Now at a New Price! Seller Offering 2/1 Rate Buydown Saving you money every month!
Tucked away in the peaceful back section of Ranch of the Rockies, this versatile 5-acre property offers privacy, flexibility, and is mountain living at its finest. Recently price reduced, this is your chance to own a quiet escape with a charming 1-bedroom, 1-bath cabin—ideal as a weekend getaway, full-time residence, or short-term rental.
What makes this property truly special is the included 2.5-acre buildable lot with a separate address, giving you the unique opportunity to start building your dream home now while living comfortably onsite. Whether you're planning a future estate or a multi-use investment, the groundwork is already in place.
Set among mature trees and away from road noise, you’ll enjoy peace, wildlife, and endless starry nights. With low HOA dues and access to community amenities like private fishing lakes, equestrian trails, RV storage, and more, Ranch of the Rockies offers an unmatched Colorado lifestyle.
Don’t miss this newly priced mountain opportunity—your future retreat, rental, or dream build starts here.
Zillow last checked: 8 hours ago
Listing updated: October 29, 2025 at 09:35am
Listed by:
Bonnie Schwam 719-651-2916 bonnie@bonniesellscolorado.com,
eXp Realty, LLC
Bought with:
Bonnie Schwam, 100000785
eXp Realty, LLC
Source: REcolorado,MLS#: 7681865
Facts & features
Interior
Bedrooms & bathrooms
- Bedrooms: 1
- Bathrooms: 1
- Full bathrooms: 1
- Main level bathrooms: 1
- Main level bedrooms: 1
Bedroom
- Description: Primary Bedroom With Attached Full Bath
- Level: Main
- Area: 146.88 Square Feet
- Dimensions: 10.8 x 13.6
Bathroom
- Description: Separate Access For Guests From Hallway
- Level: Main
- Area: 60 Square Feet
- Dimensions: 5 x 12
Great room
- Description: Vaulted Ceilings, Pellet Stove, Walkout, Open Concept
- Level: Main
- Area: 182.56 Square Feet
- Dimensions: 16.3 x 11.2
Kitchen
- Description: Open Concept, Island For Eating Or Preparing Food, Walkout
- Level: Main
- Area: 176 Square Feet
- Dimensions: 16 x 11
Laundry
- Description: Stackable Washer And Dryer
- Level: Main
- Area: 42 Square Feet
- Dimensions: 6 x 7
Heating
- Forced Air
Cooling
- None
Appliances
- Included: Dishwasher, Dryer, Gas Water Heater, Microwave, Range, Range Hood, Refrigerator, Washer
- Laundry: In Unit
Features
- Built-in Features, Eat-in Kitchen, High Ceilings, Kitchen Island, Laminate Counters, Open Floorplan, Primary Suite, Smoke Free, Vaulted Ceiling(s), Walk-In Closet(s)
- Flooring: Carpet, Linoleum
- Windows: Double Pane Windows
- Basement: Crawl Space,Unfinished
- Number of fireplaces: 1
- Fireplace features: Pellet Stove
Interior area
- Total structure area: 680
- Total interior livable area: 680 sqft
- Finished area above ground: 680
Property
Parking
- Parking features: Asphalt
Features
- Levels: One
- Stories: 1
- Patio & porch: Covered, Deck, Front Porch, Wrap Around
- Exterior features: Barbecue, Private Yard
- Fencing: None
- Has view: Yes
- View description: Meadow, Mountain(s)
Lot
- Size: 5 Acres
- Features: Many Trees, Meadow, Rolling Slope, Secluded, Subdividable
- Residential vegetation: Aspen, Grassed, Mixed, Natural State, Partially Wooded
Details
- Parcel number: 39692
- Special conditions: Standard
Construction
Type & style
- Home type: SingleFamily
- Architectural style: Cottage
- Property subtype: Single Family Residence
Materials
- Vinyl Siding
- Foundation: Concrete Perimeter
Condition
- Year built: 2001
Utilities & green energy
- Water: Well
- Utilities for property: Electricity Connected, Phone Available, Propane
Community & neighborhood
Security
- Security features: Radon Detector, Smoke Detector(s)
Location
- Region: Hartsel
- Subdivision: Western Union Ranch/Rora
HOA & financial
HOA
- Has HOA: Yes
- HOA fee: $233 annually
- Amenities included: Clubhouse, Park, Playground, Storage, Trail(s)
- Services included: Recycling, Snow Removal, Trash
- Association name: Western Union/Ranch of the Rockies
- Association phone: 719-836-2079
Other
Other facts
- Listing terms: 1031 Exchange,Cash,Conventional,FHA,USDA Loan,VA Loan
- Ownership: Corporation/Trust
- Road surface type: Gravel
Price history
| Date | Event | Price |
|---|---|---|
| 10/16/2025 | Sold | $344,000$506/sqft |
Source: | ||
| 9/2/2025 | Pending sale | $344,000$506/sqft |
Source: | ||
| 7/3/2025 | Price change | $344,000-0.3%$506/sqft |
Source: | ||
| 3/27/2025 | Listed for sale | $345,000-1.4%$507/sqft |
Source: | ||
| 1/2/2024 | Listing removed | -- |
Source: | ||
Public tax history
| Year | Property taxes | Tax assessment |
|---|---|---|
| 2025 | $1,005 +5.4% | $23,270 +21.2% |
| 2024 | $953 -1.9% | $19,200 -16.9% |
| 2023 | $972 +3% | $23,100 +38.3% |
Find assessor info on the county website
Neighborhood: 80449
Nearby schools
GreatSchools rating
- 4/10Edith Teter Elementary SchoolGrades: PK-5Distance: 27.4 mi
- 6/10Silverheels Middle SchoolGrades: 6-8Distance: 27.4 mi
- 4/10South Park High SchoolGrades: 9-12Distance: 27.4 mi
Schools provided by the listing agent
- Elementary: Edith Teter
- Middle: South Park
- High: South Park
- District: Park County RE-2
Source: REcolorado. This data may not be complete. We recommend contacting the local school district to confirm school assignments for this home.
Get pre-qualified for a loan
At Zillow Home Loans, we can pre-qualify you in as little as 5 minutes with no impact to your credit score.An equal housing lender. NMLS #10287.
