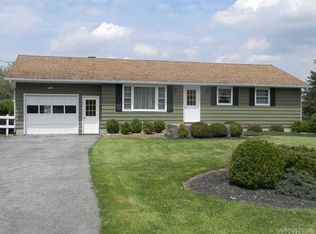Closed
$235,000
9675 Colby Rd, Corfu, NY 14036
4beds
1,508sqft
Single Family Residence
Built in 1987
0.96 Acres Lot
$237,600 Zestimate®
$156/sqft
$2,300 Estimated rent
Home value
$237,600
$202,000 - $278,000
$2,300/mo
Zestimate® history
Loading...
Owner options
Explore your selling options
What's special
Come see this well maintained home on a one acre lot is in the town of Darien. This home boasts 4 bedrooms and two full bathrooms. One seasonal half bathroom is located on the back deck. The property has plenty of backyard space, mature hardwoods and pines line the perimeter. Oversized 2 car garage with loft provides ample storage/work space. Garage is sided with Vinyl shake shingle style. Upstairs bedrooms have vaulted ceilings with skylights that provide plenty of natural lighting. Large primary bedroom is 24x15 ft with primary bathroom. 1st floor laundry is a wonderful convenience. Zoned hot water heating allows to adjust spaces in the winter months to save on energy costs.
Zillow last checked: 8 hours ago
Listing updated: December 18, 2025 at 12:43pm
Listed by:
Christopher Spencer 716-345-5066,
Howard Hanna WNY Inc.
Bought with:
Aryne Abdella, 10401372850
Berkshire Hathaway Homeservices Zambito Realtors
Source: NYSAMLSs,MLS#: B1626230 Originating MLS: Buffalo
Originating MLS: Buffalo
Facts & features
Interior
Bedrooms & bathrooms
- Bedrooms: 4
- Bathrooms: 2
- Full bathrooms: 2
- Main level bathrooms: 1
- Main level bedrooms: 2
Bedroom 1
- Level: Third
- Dimensions: 24.00 x 15.00
Bedroom 2
- Level: Second
- Dimensions: 17.00 x 11.00
Bedroom 3
- Level: First
- Dimensions: 14.00 x 11.00
Bedroom 4
- Level: First
- Dimensions: 13.00 x 10.00
Dining room
- Level: First
- Dimensions: 11.00 x 12.00
Family room
- Level: Lower
- Dimensions: 14.00 x 16.00
Kitchen
- Level: Lower
- Dimensions: 14.00 x 8.00
Heating
- Propane, Zoned, Baseboard, Hot Water
Cooling
- Zoned, Window Unit(s)
Appliances
- Included: Dishwasher, Electric Oven, Electric Range, Propane Water Heater, Refrigerator
- Laundry: Main Level
Features
- Separate/Formal Dining Room, Entrance Foyer, Skylights, Natural Woodwork, Bedroom on Main Level
- Flooring: Ceramic Tile, Laminate, Linoleum, Tile, Varies, Vinyl
- Windows: Skylight(s)
- Basement: Crawl Space
- Has fireplace: No
Interior area
- Total structure area: 1,508
- Total interior livable area: 1,508 sqft
Property
Parking
- Total spaces: 2
- Parking features: Attached, Electricity, Garage, Workshop in Garage, Garage Door Opener
- Attached garage spaces: 2
Features
- Patio & porch: Deck
- Exterior features: Concrete Driveway, Deck, Propane Tank - Owned
Lot
- Size: 0.96 Acres
- Dimensions: 165 x 254
- Features: Corner Lot, Rectangular, Rectangular Lot
Details
- Parcel number: 1832890030000001021000
- Special conditions: Standard
Construction
Type & style
- Home type: SingleFamily
- Architectural style: Cape Cod
- Property subtype: Single Family Residence
Materials
- Vinyl Siding, Copper Plumbing
- Foundation: Block
- Roof: Asphalt
Condition
- Resale
- Year built: 1987
Utilities & green energy
- Electric: Circuit Breakers
- Sewer: Septic Tank
- Water: Well
Community & neighborhood
Location
- Region: Corfu
Other
Other facts
- Listing terms: Cash,Conventional,FHA
Price history
| Date | Event | Price |
|---|---|---|
| 12/18/2025 | Sold | $235,000-6%$156/sqft |
Source: | ||
| 11/26/2025 | Pending sale | $249,900$166/sqft |
Source: | ||
| 11/26/2025 | Listing removed | $249,900$166/sqft |
Source: | ||
| 10/28/2025 | Pending sale | $249,900$166/sqft |
Source: | ||
| 10/21/2025 | Listed for sale | $249,900$166/sqft |
Source: | ||
Public tax history
| Year | Property taxes | Tax assessment |
|---|---|---|
| 2024 | -- | $200,300 +25% |
| 2023 | -- | $160,300 |
| 2022 | -- | $160,300 |
Find assessor info on the county website
Neighborhood: 14036
Nearby schools
GreatSchools rating
- 7/10Pembroke Intermediate SchoolGrades: 3-6Distance: 2.2 mi
- 7/10Pembroke Junior Senior High SchoolGrades: 7-12Distance: 3.6 mi
- NAPembroke Primary SchoolGrades: K-2Distance: 4.4 mi
Schools provided by the listing agent
- District: Pembroke
Source: NYSAMLSs. This data may not be complete. We recommend contacting the local school district to confirm school assignments for this home.
