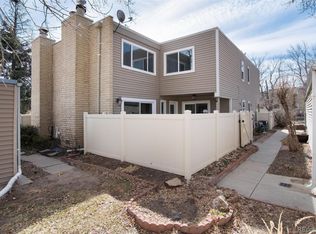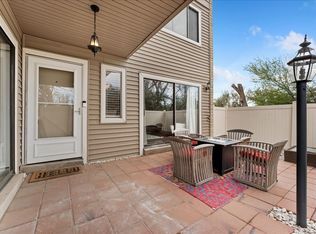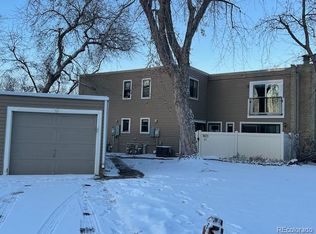Sold for $295,000 on 10/07/25
$295,000
9675 E Kansas Circle #48, Denver, CO 80247
2beds
1,156sqft
Townhouse
Built in 1975
-- sqft lot
$293,300 Zestimate®
$255/sqft
$1,855 Estimated rent
Home value
$293,300
$276,000 - $314,000
$1,855/mo
Zestimate® history
Loading...
Owner options
Explore your selling options
What's special
Charming 2-Bed, 2-Bath Condo with TWO Garages in the Cherry Creek School District!
Welcome home, this condo that combines space, comfort, and convenience—all in a fantastic location. Tucked among mature trees and thoughtfully landscaped grounds, this home offers a sense of privacy and charm.
Newer central A/C, furnace, and water heater, plus an updated electrical panel. Two oversized garages, each with its own storage closet—perfect for all your gear, tools, and extra belongings.
The living room features a painted brick accent wall, a wood-burning fireplace, and sliding glass doors that open to your private patio—ideal for sipping coffee in the morning or enjoying a quiet evening. The kitchen includes stainless steel appliances, a gas stove, and space for a dining table, making it great for both daily meals and entertaining.
You’ll love the unbeatable location—just one block from the Highline Canal Trail, and walkable shopping/dining, and easy highway access for a smooth commute. The surrounding area continues to grow with new homes and development, bringing even more modern conveniences.
The HOA covers water, sewer, and trash, helping make life a little easier.
Don’t miss this rare opportunity—schedule your showing today!
Zillow last checked: 8 hours ago
Listing updated: October 07, 2025 at 08:23pm
Listed by:
Kara Grossling 303-961-2378 karagrossling@outlook.com,
The Polaris Group LLP,
Deborah Hall 719-640-9086,
The Polaris Group LLP
Bought with:
Daniel Suk, 100102261
Urban Realty Group Corporation
Source: REcolorado,MLS#: 7669170
Facts & features
Interior
Bedrooms & bathrooms
- Bedrooms: 2
- Bathrooms: 2
- Full bathrooms: 1
- 1/2 bathrooms: 1
- Main level bathrooms: 1
Bedroom
- Description: Mirrored Closet Doors, Carpet
- Level: Upper
- Area: 224 Square Feet
- Dimensions: 14 x 16
Bathroom
- Level: Upper
Bathroom
- Level: Main
Other
- Description: Mirrored Closet Doors, Closet Organizer, Carpet
- Level: Upper
- Area: 280 Square Feet
- Dimensions: 14 x 20
Dining room
- Level: Main
Kitchen
- Description: Gas In Kitchen
- Level: Main
Laundry
- Description: Off Kitchen
- Level: Main
Living room
- Level: Main
Heating
- Forced Air
Cooling
- Central Air
Appliances
- Included: Dishwasher, Microwave, Oven, Refrigerator
- Laundry: In Unit
Features
- Eat-in Kitchen, Tile Counters
- Flooring: Carpet, Laminate, Tile, Vinyl
- Basement: Crawl Space
- Number of fireplaces: 1
- Fireplace features: Living Room, Wood Burning
- Common walls with other units/homes: 2+ Common Walls
Interior area
- Total structure area: 1,156
- Total interior livable area: 1,156 sqft
- Finished area above ground: 1,156
Property
Parking
- Total spaces: 3
- Parking features: Garage
- Garage spaces: 2
- Details: Off Street Spaces: 1
Features
- Levels: Two
- Stories: 2
- Patio & porch: Patio
- Exterior features: Private Yard
- Fencing: Full
Lot
- Features: Master Planned, Near Public Transit, Open Space
Details
- Parcel number: 031190584
- Special conditions: Standard
Construction
Type & style
- Home type: Townhouse
- Architectural style: Contemporary
- Property subtype: Townhouse
- Attached to another structure: Yes
Materials
- Brick, Frame
- Roof: Membrane,Rolled/Hot Mop
Condition
- Year built: 1975
Utilities & green energy
- Electric: 220 Volts
- Sewer: Public Sewer
- Utilities for property: Electricity Connected, Natural Gas Connected
Community & neighborhood
Location
- Region: Denver
- Subdivision: Cinnimon Courtyard
HOA & financial
HOA
- Has HOA: Yes
- HOA fee: $404 monthly
- Services included: Maintenance Grounds, Maintenance Structure, Road Maintenance, Sewer, Snow Removal, Trash, Water
- Association name: Cinnimon Courtyard
- Association phone: 303-832-2971
Other
Other facts
- Listing terms: Cash,Conventional,VA Loan
- Ownership: Individual
- Road surface type: Paved
Price history
| Date | Event | Price |
|---|---|---|
| 10/7/2025 | Sold | $295,000-1.6%$255/sqft |
Source: | ||
| 9/7/2025 | Pending sale | $299,900$259/sqft |
Source: | ||
| 9/1/2025 | Price change | $299,900-6.3%$259/sqft |
Source: | ||
| 8/23/2025 | Price change | $320,000-3%$277/sqft |
Source: | ||
| 7/12/2025 | Listed for sale | $330,000+106.3%$285/sqft |
Source: | ||
Public tax history
| Year | Property taxes | Tax assessment |
|---|---|---|
| 2024 | $1,589 +1.5% | $18,706 -17.3% |
| 2023 | $1,565 -0.5% | $22,609 +29% |
| 2022 | $1,573 | $17,521 -2.8% |
Find assessor info on the county website
Neighborhood: 80247
Nearby schools
GreatSchools rating
- 3/10Village East Community Elementary SchoolGrades: PK-5Distance: 1.3 mi
- 3/10Prairie Middle SchoolGrades: 6-8Distance: 2.3 mi
- 6/10Overland High SchoolGrades: 9-12Distance: 2 mi
Schools provided by the listing agent
- Elementary: Village East
- Middle: Prairie
- High: Overland
- District: Cherry Creek 5
Source: REcolorado. This data may not be complete. We recommend contacting the local school district to confirm school assignments for this home.
Get a cash offer in 3 minutes
Find out how much your home could sell for in as little as 3 minutes with a no-obligation cash offer.
Estimated market value
$293,300
Get a cash offer in 3 minutes
Find out how much your home could sell for in as little as 3 minutes with a no-obligation cash offer.
Estimated market value
$293,300


