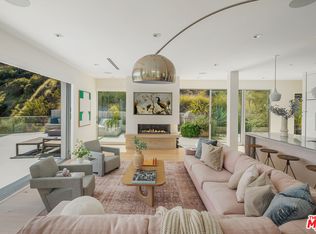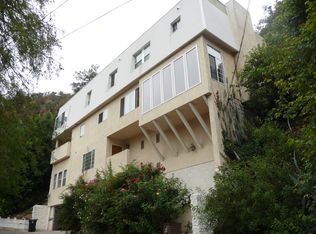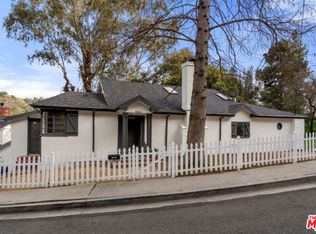Elegant,spacious 5 bedroom modern villa cited on a highly-sought after, quiet cul-de-sac in Beverly Hills.With more than 5,000 sq feet of living space, this clean, Mediterranean home has a fantastic floor plan because of its versatility and functionality. Providing an ideal setting for entertaining guests, the pristine wood floors, high ceilings and floor-to-ceiling French doors create a seamless flow from the chef's kitchen, living room and den to the pool, spa and cabana area. The open main level has a bright, airy feel throughout and boasts serene views of the canyon, while remaining private and secluded. Upstairs one Master suite features a fireplace, walk-in closet and dual vanity bathroom. The second Master suite has its own private entrance. Direct garage access leads to a bonus studio, gym or editing suite, with an additional guest unit and bathroom above. Ideal location in the city, along with its stylish updates, this peaceful setting is So Cal living at its finest.
This property is off market, which means it's not currently listed for sale or rent on Zillow. This may be different from what's available on other websites or public sources.


