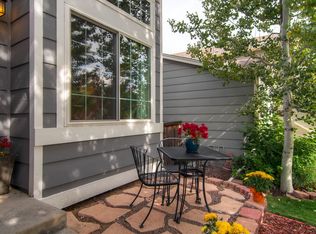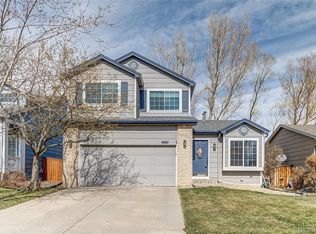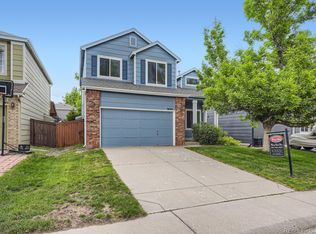Sold for $550,000
$550,000
9677 Castle Ridge Circle, Highlands Ranch, CO 80129
3beds
1,807sqft
Single Family Residence
Built in 1995
4,356 Square Feet Lot
$544,900 Zestimate®
$304/sqft
$2,999 Estimated rent
Home value
$544,900
$518,000 - $572,000
$2,999/mo
Zestimate® history
Loading...
Owner options
Explore your selling options
What's special
**PREFERRED LENDER WILL OFFER A 1% BUY DOWN FOR THE FIRST YEAR!! AND FREE REFINANCE. CALL FOR MORE DETAILS**
Welcome home to this beautifully maintained residence in coveted Westridge, Highlands Ranch! This bright and open 3-bedroom, 2-bathroom 2-car attached garage has much to offer. NEW windows flood the space with natural sunlight, and the new LVP flooring throughout the main floor add to the beauty of this home, enhancing the inviting atmosphere throughout. The main floor boasts an open-concept layout perfect for both a busy lifestyle and family togetherness. The open kitchen features slab granite, stone backsplash, stainless steel appliances, wood cabinets and an island, flow seamlessly into the dining areas, living room and opens onto an oversized stamped concrete patio—ideal for entertaining or enjoying the spacious, fully fenced, private backyard. Warmth and charm are added with the cozy fireplace and vaulted ceiling. Upstairs, you’ll find generously sized bedrooms soaked in natural sunlight. The primary bedroom is roomy, includes a walk in closet and a private en suite bathroom for added comfort. Unfinished basement has rough-in for future finish. Newer interior and exterior paint add to this lovely home. Ideally situated next to Westridge Rec Center and access to all 4 Highlands Ranch Rec centers included with HOA . Gyms, Pools, Parks and Miles of Trails. Easy access to Santa Fe, C-470, Hospitals, Restaurants, Shopping and Entertainment at the nearby Town Center. Short distance to popular Redstone Park, Marcy Park, Dog Park, and Highlands Ranch Golf Club.
Zillow last checked: 8 hours ago
Listing updated: June 01, 2025 at 06:10pm
Listed by:
Lisa Keener 720-272-8593 lisa.keener@cbrealty.com,
Coldwell Banker Global Luxury Denver
Bought with:
Manijeh Saeidi, 040029728
Brokers Guild Real Estate
Source: REcolorado,MLS#: 7930786
Facts & features
Interior
Bedrooms & bathrooms
- Bedrooms: 3
- Bathrooms: 2
- Full bathrooms: 1
- 3/4 bathrooms: 1
Primary bedroom
- Level: Upper
Bedroom
- Level: Upper
Bedroom
- Level: Upper
Primary bathroom
- Level: Upper
Bathroom
- Level: Upper
Dining room
- Level: Main
Kitchen
- Level: Main
Laundry
- Level: Basement
Living room
- Level: Main
Heating
- Forced Air
Cooling
- Central Air
Appliances
- Included: Dishwasher, Disposal, Dryer, Freezer, Microwave, Oven, Range, Refrigerator, Self Cleaning Oven, Washer
Features
- Ceiling Fan(s), Eat-in Kitchen, Granite Counters, High Ceilings, Kitchen Island, Open Floorplan, Smoke Free, Walk-In Closet(s)
- Flooring: Carpet, Vinyl, Wood
- Windows: Double Pane Windows, Skylight(s)
- Basement: Partial,Unfinished
- Number of fireplaces: 1
- Fireplace features: Living Room
Interior area
- Total structure area: 1,807
- Total interior livable area: 1,807 sqft
- Finished area above ground: 1,387
- Finished area below ground: 0
Property
Parking
- Total spaces: 2
- Parking features: Concrete, Dry Walled
- Attached garage spaces: 2
Features
- Levels: Two
- Stories: 2
- Patio & porch: Patio
- Exterior features: Private Yard, Rain Gutters
Lot
- Size: 4,356 sqft
- Features: Level, Sprinklers In Front, Sprinklers In Rear
Details
- Parcel number: R0385459
- Zoning: PDU
- Special conditions: Standard
Construction
Type & style
- Home type: SingleFamily
- Architectural style: Contemporary
- Property subtype: Single Family Residence
Materials
- Frame, Wood Siding
- Foundation: Slab
- Roof: Composition
Condition
- Updated/Remodeled
- Year built: 1995
Utilities & green energy
- Sewer: Public Sewer
- Water: Public
- Utilities for property: Electricity Connected, Natural Gas Connected
Community & neighborhood
Security
- Security features: Carbon Monoxide Detector(s), Smoke Detector(s)
Location
- Region: Highlands Ranch
- Subdivision: Highlands Ranch
HOA & financial
HOA
- Has HOA: Yes
- HOA fee: $171 quarterly
- Amenities included: Clubhouse, Fitness Center, Park, Playground, Pool, Spa/Hot Tub, Tennis Court(s), Trail(s)
- Services included: Maintenance Grounds, Recycling, Road Maintenance, Snow Removal, Trash
- Association name: HRCA
- Association phone: 303-791-2500
Other
Other facts
- Listing terms: Cash,Conventional,FHA,VA Loan
- Ownership: Individual
Price history
| Date | Event | Price |
|---|---|---|
| 6/30/2025 | Listing removed | $2,990$2/sqft |
Source: REcolorado #7212850 Report a problem | ||
| 6/20/2025 | Price change | $2,990-3.4%$2/sqft |
Source: REcolorado #7212850 Report a problem | ||
| 6/6/2025 | Price change | $3,095-6.2%$2/sqft |
Source: REcolorado #7212850 Report a problem | ||
| 6/2/2025 | Listed for rent | $3,300+40.4%$2/sqft |
Source: REcolorado #7212850 Report a problem | ||
| 5/29/2025 | Sold | $550,000-0.9%$304/sqft |
Source: | ||
Public tax history
| Year | Property taxes | Tax assessment |
|---|---|---|
| 2025 | $3,332 +0.2% | $35,940 -7.9% |
| 2024 | $3,326 +30.1% | $39,030 -1% |
| 2023 | $2,556 -3.9% | $39,420 +40.9% |
Find assessor info on the county website
Neighborhood: 80129
Nearby schools
GreatSchools rating
- 8/10Trailblazer Elementary SchoolGrades: PK-6Distance: 0.3 mi
- 6/10Ranch View Middle SchoolGrades: 7-8Distance: 0.6 mi
- 9/10Thunderridge High SchoolGrades: 9-12Distance: 0.5 mi
Schools provided by the listing agent
- Elementary: Trailblazer
- Middle: Ranch View
- High: Thunderridge
- District: Douglas RE-1
Source: REcolorado. This data may not be complete. We recommend contacting the local school district to confirm school assignments for this home.
Get a cash offer in 3 minutes
Find out how much your home could sell for in as little as 3 minutes with a no-obligation cash offer.
Estimated market value$544,900
Get a cash offer in 3 minutes
Find out how much your home could sell for in as little as 3 minutes with a no-obligation cash offer.
Estimated market value
$544,900


