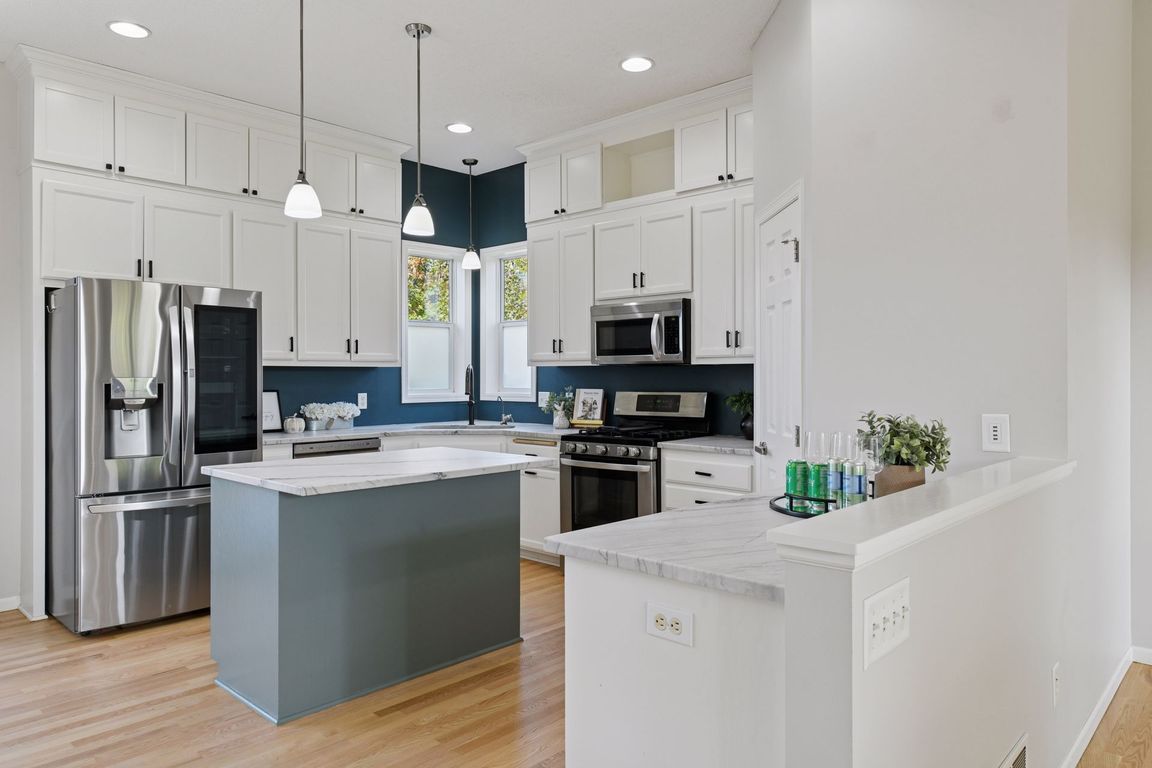Open: Sun 2pm-4pm

Active
$489,999
4beds
3,348sqft
9679 Gander Ln, Saint Bonifacius, MN 55375
4beds
3,348sqft
Single family residence
Built in 2005
0.37 Acres
3 Attached garage spaces
$146 price/sqft
$375 annually HOA fee
What's special
Spacious primary suiteSolid oak floorsShiplap accent wallBright open layoutJetted tubDual walk-in closetsStainless steel appliances
Beautifully maintained and freshly updated, this 4-bedroom, 3-bath home sits on a sunny corner lot surrounded by parks, trails, and mature trees. Step inside to find a bright, open layout with solid oak floors—recently refinished to a soft natural glow—and plenty of natural light. The kitchen features crisp white cabinetry, leathered ...
- 3 days |
- 639 |
- 28 |
Likely to sell faster than
Source: NorthstarMLS as distributed by MLS GRID,MLS#: 6790135
Travel times
Living Room
Kitchen
Primary Bedroom
Zillow last checked: 7 hours ago
Listing updated: October 24, 2025 at 03:03am
Listed by:
Sally B Scrimgeour 952-200-9461,
eXp Realty
Source: NorthstarMLS as distributed by MLS GRID,MLS#: 6790135
Facts & features
Interior
Bedrooms & bathrooms
- Bedrooms: 4
- Bathrooms: 3
- Full bathrooms: 2
- 3/4 bathrooms: 1
Rooms
- Room types: Living Room, Dining Room, Kitchen, Family Room, Bedroom 1, Bedroom 2, Bedroom 3, Bedroom 4, Laundry, Foyer
Bedroom 1
- Level: Upper
- Area: 208 Square Feet
- Dimensions: 16x13
Bedroom 2
- Level: Upper
- Area: 144 Square Feet
- Dimensions: 12x12
Bedroom 3
- Level: Upper
- Area: 143 Square Feet
- Dimensions: 13x11
Bedroom 4
- Level: Lower
- Area: 272 Square Feet
- Dimensions: 17x16
Dining room
- Level: Main
- Area: 150 Square Feet
- Dimensions: 15x10
Family room
- Level: Lower
- Area: 544 Square Feet
- Dimensions: 32x17
Foyer
- Level: Main
- Area: 42 Square Feet
- Dimensions: 7x6
Kitchen
- Level: Main
- Area: 150 Square Feet
- Dimensions: 15x10
Laundry
- Level: Lower
- Area: 81 Square Feet
- Dimensions: 9x9
Living room
- Level: Main
- Area: 216 Square Feet
- Dimensions: 18x12
Heating
- Forced Air
Cooling
- Central Air
Appliances
- Included: Air-To-Air Exchanger, Dishwasher, Disposal, Dryer, Exhaust Fan, Gas Water Heater, Microwave, Range, Refrigerator, Stainless Steel Appliance(s), Washer, Water Softener Rented
Features
- Basement: Block,Drainage System,Egress Window(s),Concrete,Partially Finished,Storage Space,Sump Basket,Sump Pump
- Has fireplace: No
Interior area
- Total structure area: 3,348
- Total interior livable area: 3,348 sqft
- Finished area above ground: 1,678
- Finished area below ground: 835
Video & virtual tour
Property
Parking
- Total spaces: 3
- Parking features: Attached, Asphalt, Garage, Garage Door Opener, Heated Garage, Insulated Garage, Storage
- Attached garage spaces: 3
- Has uncovered spaces: Yes
- Details: Garage Dimensions (29x21)
Accessibility
- Accessibility features: None
Features
- Levels: Four or More Level Split
- Patio & porch: Deck, Front Porch, Porch
- Pool features: None
- Fencing: Invisible
Lot
- Size: 0.37 Acres
- Dimensions: 106 x 150
- Features: Corner Lot, Many Trees
Details
- Foundation area: 1670
- Parcel number: 3111724220059
- Zoning description: Residential-Single Family
Construction
Type & style
- Home type: SingleFamily
- Property subtype: Single Family Residence
Materials
- Vinyl Siding, Timber/Post & Beam
- Roof: Age 8 Years or Less,Asphalt,Pitched
Condition
- Age of Property: 20
- New construction: No
- Year built: 2005
Utilities & green energy
- Electric: Circuit Breakers, 200+ Amp Service, Power Company: Xcel Energy
- Gas: Natural Gas
- Sewer: City Sewer/Connected
- Water: City Water/Connected
- Utilities for property: Underground Utilities
Community & HOA
Community
- Subdivision: Hunters Crest 2nd Add
HOA
- Has HOA: Yes
- Services included: Lawn Care, Professional Mgmt, Snow Removal
- HOA fee: $375 annually
- HOA name: Compass Management Group
- HOA phone: 612-888-4710
Location
- Region: Saint Bonifacius
Financial & listing details
- Price per square foot: $146/sqft
- Tax assessed value: $459,100
- Annual tax amount: $4,746
- Date on market: 10/23/2025
- Road surface type: Paved