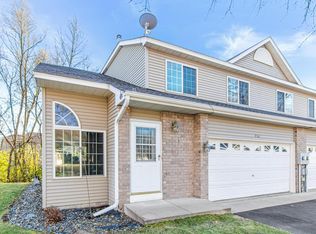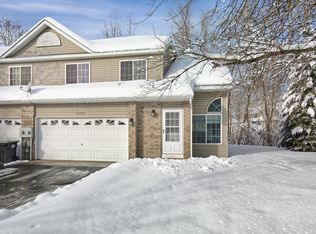Closed
$260,000
968 108th Ave NW, Coon Rapids, MN 55433
3beds
1,450sqft
Townhouse Side x Side
Built in 2001
1,742.4 Square Feet Lot
$262,100 Zestimate®
$179/sqft
$2,022 Estimated rent
Home value
$262,100
$239,000 - $286,000
$2,022/mo
Zestimate® history
Loading...
Owner options
Explore your selling options
What's special
Discover this well-maintained, cozy townhome offering great space and charming features. The open-concept living area boasts soaring vaulted ceilings, creating a bright and airy feel that enhances the home's warmth and comfort. Step outside to your private deck, the perfect spot to relax and unwind while overlooking a serene, wooded backyard that provides both privacy and a peaceful natural setting. With thoughtful design, ample living space, and a beautiful blend of indoor and outdoor living, this townhome is the perfect retreat to call home. Located near Erlandson Park (lower Coon Creek Train), which feeds into the Al Flynn Park. Erlandson Park features a playground, picnic areas, and walking paths. It provides a peaceful retreat for local residents!!!
Zillow last checked: 8 hours ago
Listing updated: March 19, 2025 at 01:31pm
Listed by:
Angela Christenson 763-227-5288,
Elite Realty Minnesota
Bought with:
Angela Goodwin
Real Broker, LLC
Source: NorthstarMLS as distributed by MLS GRID,MLS#: 6658534
Facts & features
Interior
Bedrooms & bathrooms
- Bedrooms: 3
- Bathrooms: 2
- Full bathrooms: 1
- 1/2 bathrooms: 1
Bedroom 1
- Level: Upper
- Area: 154 Square Feet
- Dimensions: 14 x 11
Bedroom 2
- Level: Upper
- Area: 154 Square Feet
- Dimensions: 14 x 11
Bedroom 3
- Level: Upper
- Area: 108 Square Feet
- Dimensions: 12 x 9
Other
- Level: Main
- Area: 90 Square Feet
- Dimensions: 10 x 9
Deck
- Level: Main
- Area: 80 Square Feet
- Dimensions: 10 x 8
Dining room
- Level: Main
- Area: 100 Square Feet
- Dimensions: 10 x 10
Kitchen
- Level: Main
- Area: 90 Square Feet
- Dimensions: 10 x 9
Laundry
- Level: Upper
- Area: 30 Square Feet
- Dimensions: 6 x 5
Living room
- Level: Main
- Area: 234 Square Feet
- Dimensions: 18 x 13
Heating
- Forced Air, Fireplace(s)
Cooling
- Central Air
Appliances
- Included: Dishwasher, Disposal, Dryer, Gas Water Heater, Microwave, Range, Refrigerator, Stainless Steel Appliance(s), Washer
Features
- Basement: Crawl Space
- Number of fireplaces: 1
- Fireplace features: Family Room, Gas
Interior area
- Total structure area: 1,450
- Total interior livable area: 1,450 sqft
- Finished area above ground: 1,450
- Finished area below ground: 0
Property
Parking
- Total spaces: 2
- Parking features: Attached, Asphalt, Garage Door Opener, Guest, Tuckunder Garage
- Attached garage spaces: 2
- Has uncovered spaces: Yes
Accessibility
- Accessibility features: None
Features
- Levels: Two
- Stories: 2
- Patio & porch: Deck
- Pool features: None
- Fencing: None
Lot
- Size: 1,742 sqft
- Dimensions: 32 x 56 x 32 x 56
- Features: Near Public Transit, Zero Lot Line
Details
- Foundation area: 714
- Parcel number: 233124110225
- Zoning description: Residential-Single Family
Construction
Type & style
- Home type: Townhouse
- Property subtype: Townhouse Side x Side
- Attached to another structure: Yes
Materials
- Brick/Stone, Metal Siding, Vinyl Siding, Timber/Post & Beam, Brick, Concrete
- Roof: Age Over 8 Years,Asphalt,Pitched
Condition
- Age of Property: 24
- New construction: No
- Year built: 2001
Utilities & green energy
- Electric: Circuit Breakers, Power Company: Connexus Energy
- Gas: Natural Gas
- Sewer: City Sewer/Connected
- Water: City Water/Connected
Community & neighborhood
Location
- Region: Coon Rapids
- Subdivision: Cic 84 Carla De 5th Add
HOA & financial
HOA
- Has HOA: Yes
- HOA fee: $250 monthly
- Amenities included: None
- Services included: Maintenance Structure, Hazard Insurance, Lawn Care, Maintenance Grounds, Professional Mgmt, Trash, Snow Removal
- Association name: Sharper Management, LLC
- Association phone: 952-224-4777
Other
Other facts
- Road surface type: Paved
Price history
| Date | Event | Price |
|---|---|---|
| 3/19/2025 | Sold | $260,000-1.9%$179/sqft |
Source: | ||
| 2/28/2025 | Pending sale | $265,000$183/sqft |
Source: | ||
| 2/8/2025 | Listed for sale | $265,000-1.5%$183/sqft |
Source: | ||
| 1/27/2025 | Listing removed | $269,000$186/sqft |
Source: | ||
| 12/13/2024 | Listed for sale | $269,000+44.6%$186/sqft |
Source: | ||
Public tax history
| Year | Property taxes | Tax assessment |
|---|---|---|
| 2024 | $24 -98.9% | -- |
| 2023 | $2,238 +7.1% | -- |
| 2022 | $2,089 +2.8% | $220,981 +20.9% |
Find assessor info on the county website
Neighborhood: 55433
Nearby schools
GreatSchools rating
- 7/10Hamilton Elementary SchoolGrades: K-5Distance: 0.6 mi
- 4/10Coon Rapids Middle SchoolGrades: 6-8Distance: 1.9 mi
- 5/10Coon Rapids Senior High SchoolGrades: 9-12Distance: 2 mi
Get a cash offer in 3 minutes
Find out how much your home could sell for in as little as 3 minutes with a no-obligation cash offer.
Estimated market value
$262,100
Get a cash offer in 3 minutes
Find out how much your home could sell for in as little as 3 minutes with a no-obligation cash offer.
Estimated market value
$262,100

