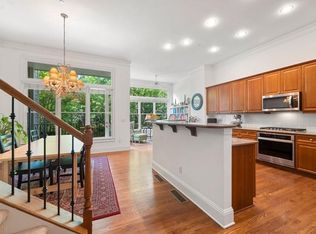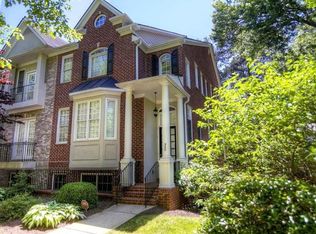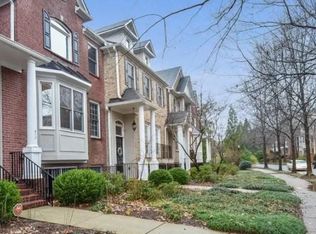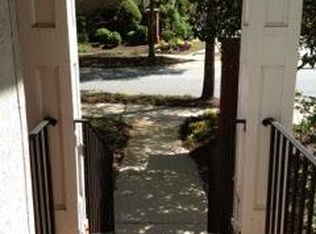Sold for $610,000
$610,000
968 Emory Parc Way, Decatur, GA 30033
5beds
3baths
3,362sqft
SingleFamily
Built in 2001
2,178 Square Feet Lot
$653,400 Zestimate®
$181/sqft
$3,802 Estimated rent
Home value
$653,400
$614,000 - $699,000
$3,802/mo
Zestimate® history
Loading...
Owner options
Explore your selling options
What's special
This 5 bedroom home is perfect for holiday gatherings with room to roam. Main level boasts fireplace family room with hardwoods, open floorplan to kitchen, dining area and living space overlooking a wooded yard. Upstairs master is huge with updated finishes, his & hers vanities, garden tub and separate shower. Two large secondary bedrooms are also on this level with laundry. Lower level features two additional bedrooms and two car garage access. Tenant occupied.
Facts & features
Interior
Bedrooms & bathrooms
- Bedrooms: 5
- Bathrooms: 3.5
Heating
- Forced air, Gas
Cooling
- Central
Appliances
- Included: Dishwasher, Garbage disposal, Microwave, Range / Oven, Refrigerator
Features
- Flooring: Hardwood
- Basement: Finished
- Has fireplace: Yes
Interior area
- Total interior livable area: 3,362 sqft
Property
Parking
- Parking features: Off-street, Garage
Features
- Exterior features: Brick
Lot
- Size: 2,178 sqft
Details
- Parcel number: 1810315004
Construction
Type & style
- Home type: SingleFamily
Materials
- Frame
Condition
- Year built: 2001
Community & neighborhood
Location
- Region: Decatur
Other
Other facts
- Amenities \ AssociationAmenities \ Park
- Appliances \ Appliances \ Microwave - Built In
- Architecture Style: Contemporary
- AssociationAmenities \ Park
- Attic \ Expandable
- AvailabilityDate \ 2019-08-01
- Basement \ Basement \ Full
- Bathrooms \ MainLevelBathrooms \ 1
- BeastPropertySubType \ Rental Residential
- Bedrooms \ MainLevelBedrooms \ 0
- BuildingAreaSource \ Public Record
- Community Features \ CommunityFeatures \ Park
- CommunityFeatures \ Park
- ConstructionMaterials \ Brick
- CoolingYN \ true
- Elementary School: Briar Vista
- Exterior Type: Brick
- FarmLandAreaSource \ Public Record
- Furnished \ Unfurnished
- GarageYN \ true
- Green Energy \ GreenBuildingVerificationType \ Certified Energy Wise
- GreenBuildingVerificationType \ Certified Energy Wise
- Heating and Cooling \ CoolingYN \ true
- Heating and Cooling \ HeatingYN \ true
- Heating system: Central
- Heating system: Forced Air
- Heating system: Natural Gas
- Heating: Gas
- HeatingYN \ true
- High School: Druid Hills
- InteriorFeatures \ Attic Expandable
- LaundryFeatures \ Upper Level
- LivingAreaSource \ Public Record
- Lot \ LotFeatures \ Level
- LotDimensionsSource \ Public Records
- LotFeatures \ Level
- MLS Listing ID: 8586677
- MLS Name: GAMLS ZDDP (Georgia MLS ZDDP)
- MainLevelBathrooms \ 1
- MainLevelBedrooms \ 0
- Middle School: Druid Hills
- Other Building Features \ PetsAllowed \ Some Restrictions Apply
- Other Interior Features \ FireplaceYN \ true
- Other Interior Features \ FireplacesTotal \ 1
- Other Interior Features \ Furnished \ Unfurnished
- Other Interior Features \ InteriorFeatures \ Attic Expandable
- Other Interior Features \ LaundryFeatures \ Upper Level
- Other \ AvailabilityDate \ 2019-08-01
- OtherParking \ Auto Garage Door
- OtherParking \ Off Street
- ParkingFeatures \ Auto Garage Door
- ParkingFeatures \ Off Street
- PetsAllowed \ Some Restrictions Apply
- PropertySubType \ Single Family Attached
- Sewer \ Septic Tank
- Sources \ BuildingAreaSource \ Public Record
- Sources \ FarmLandAreaSource \ Public Record
- Sources \ LivingAreaSource \ Public Record
- Sources \ LotDimensionsSource \ Public Records
- Type and Style \ ArchitecturalStyle \ Contemporary
- Type and Style \ BeastPropertySubType \ Rental Residential
- Type and Style \ PropertySubType \ Single Family Attached
- Utilities \ Sewer \ Septic Tank
Price history
| Date | Event | Price |
|---|---|---|
| 6/29/2023 | Sold | $610,000-0.8%$181/sqft |
Source: Public Record Report a problem | ||
| 4/8/2022 | Sold | $615,000-1.6%$183/sqft |
Source: | ||
| 3/31/2022 | Pending sale | $625,000$186/sqft |
Source: | ||
| 3/29/2022 | Contingent | $625,000$186/sqft |
Source: | ||
| 3/29/2022 | Pending sale | $625,000$186/sqft |
Source: | ||
Public tax history
| Year | Property taxes | Tax assessment |
|---|---|---|
| 2025 | $8,011 -1.2% | $259,640 +4.7% |
| 2024 | $8,106 -19.6% | $247,960 +11.7% |
| 2023 | $10,081 +59.9% | $221,960 +9.8% |
Find assessor info on the county website
Neighborhood: 30033
Nearby schools
GreatSchools rating
- 5/10Briar Vista Elementary SchoolGrades: PK-5Distance: 1.7 mi
- 5/10Druid Hills Middle SchoolGrades: 6-8Distance: 2.3 mi
- 6/10Druid Hills High SchoolGrades: 9-12Distance: 1 mi
Schools provided by the listing agent
- Elementary: Briar Vista
- High: Druid Hills
Source: The MLS. This data may not be complete. We recommend contacting the local school district to confirm school assignments for this home.
Get a cash offer in 3 minutes
Find out how much your home could sell for in as little as 3 minutes with a no-obligation cash offer.
Estimated market value$653,400
Get a cash offer in 3 minutes
Find out how much your home could sell for in as little as 3 minutes with a no-obligation cash offer.
Estimated market value
$653,400



