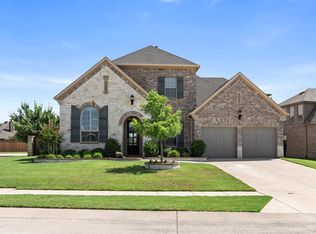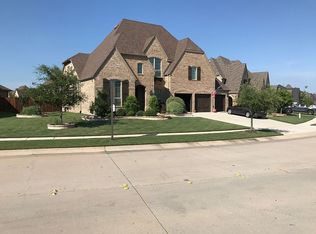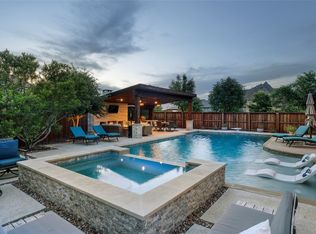Sold on 04/24/23
Price Unknown
968 Highpoint Way, Roanoke, TX 76262
5beds
3,923sqft
Single Family Residence
Built in 2014
9,888.12 Square Feet Lot
$1,043,600 Zestimate®
$--/sqft
$4,860 Estimated rent
Home value
$1,043,600
$991,000 - $1.10M
$4,860/mo
Zestimate® history
Loading...
Owner options
Explore your selling options
What's special
Updated 5 bedroom home with 4 full bathrooms AND a three car garage in coveted Fairway Ranch! Home has been tastefully updated with fresh paint, new carpet, updated lighting, and plantation shutters. The private office has been completed with built in shelves for loads of storage. Enjoy the work in kitchen that has been updated recently with a custom coffee bar. Enjoy outdoor living with a private screened back porch including a wood burning fireplace and enough space to add your dream pool! Located minutes from booming downtown Roanoke with easy access to dining, shopping, entertainment, highways 114 & 35 and DFW & Alliance Airports. A great community with low property taxes, exemplary schools including Cox Elementary & Byron Nelson HS makes this home a great choice!
Zillow last checked: 8 hours ago
Listing updated: May 04, 2023 at 05:44am
Listed by:
Letta Burger 0653725 682-226-6938,
Compass RE Texas, LLC 682-226-6938,
Tommy Pistana 0621307 214-801-9220,
Compass RE Texas, LLC
Bought with:
Randy Caudell
The Michael Group
Source: NTREIS,MLS#: 20284741
Facts & features
Interior
Bedrooms & bathrooms
- Bedrooms: 5
- Bathrooms: 4
- Full bathrooms: 4
Primary bedroom
- Features: Closet Cabinetry, Dual Sinks, Double Vanity, Garden Tub/Roman Tub, Separate Shower, Walk-In Closet(s)
- Level: First
- Dimensions: 17 x 18
Bedroom
- Features: Walk-In Closet(s)
- Level: First
- Dimensions: 12 x 11
Bedroom
- Features: Walk-In Closet(s)
- Level: Second
- Dimensions: 15 x 11
Bedroom
- Features: Walk-In Closet(s)
- Level: First
- Dimensions: 11 x 11
Bedroom
- Features: Walk-In Closet(s)
- Level: Second
- Dimensions: 10 x 13
Den
- Level: First
- Dimensions: 11 x 13
Dining room
- Level: First
- Dimensions: 11 x 13
Kitchen
- Features: Breakfast Bar, Eat-in Kitchen, Stone Counters, Walk-In Pantry
- Level: First
- Dimensions: 24 x 11
Living room
- Level: First
- Dimensions: 21 x 17
Media room
- Level: Second
- Dimensions: 14 x 18
Utility room
- Features: Built-in Features, Utility Sink
- Level: First
- Dimensions: 13 x 13
Heating
- Central, Natural Gas
Cooling
- Central Air, Ceiling Fan(s), Electric
Appliances
- Included: Convection Oven, Dishwasher, Gas Cooktop, Disposal, Microwave, Refrigerator, Tankless Water Heater
- Laundry: Washer Hookup, Electric Dryer Hookup
Features
- Decorative/Designer Lighting Fixtures, High Speed Internet, Cable TV, Vaulted Ceiling(s), Wired for Sound
- Flooring: Carpet, Stone, Wood
- Windows: Window Coverings
- Has basement: No
- Number of fireplaces: 2
- Fireplace features: Masonry, Stone, Wood Burning
Interior area
- Total interior livable area: 3,923 sqft
Property
Parking
- Total spaces: 3
- Parking features: Garage, Garage Door Opener, Oversized
- Attached garage spaces: 3
Features
- Levels: Two
- Stories: 2
- Patio & porch: Covered
- Exterior features: Fire Pit, Outdoor Living Area, Rain Gutters
- Pool features: None, Community
- Fencing: Wood
Lot
- Size: 9,888 sqft
- Features: Landscaped, Subdivision, Sprinkler System, Few Trees
Details
- Parcel number: R579840
Construction
Type & style
- Home type: SingleFamily
- Architectural style: Traditional,Detached
- Property subtype: Single Family Residence
Materials
- Brick, Rock, Stone, Wood Siding
- Foundation: Pillar/Post/Pier
- Roof: Composition
Condition
- Year built: 2014
Utilities & green energy
- Sewer: Public Sewer
- Water: Public
- Utilities for property: Natural Gas Available, Sewer Available, Separate Meters, Underground Utilities, Water Available, Cable Available
Green energy
- Energy efficient items: Appliances, Doors, HVAC, Insulation, Rain/Freeze Sensors, Thermostat, Water Heater, Windows
Community & neighborhood
Security
- Security features: Security System, Fire Alarm, Smoke Detector(s), Security Service
Community
- Community features: Lake, Playground, Park, Pool, Trails/Paths, Curbs, Sidewalks
Location
- Region: Roanoke
- Subdivision: Fairway Ranch Ph 1
HOA & financial
HOA
- Has HOA: Yes
- HOA fee: $577 semi-annually
- Services included: All Facilities
- Association name: Fairway Ranch HOA
- Association phone: 972-612-2302
Other
Other facts
- Listing terms: Cash,Conventional
Price history
| Date | Event | Price |
|---|---|---|
| 6/30/2025 | Listing removed | $7,800$2/sqft |
Source: Zillow Rentals | ||
| 6/1/2025 | Listed for sale | $1,075,000-2.3%$274/sqft |
Source: NTREIS #20954273 | ||
| 5/30/2025 | Listed for rent | $7,800$2/sqft |
Source: Zillow Rentals | ||
| 8/17/2023 | Listing removed | -- |
Source: Zillow Rentals | ||
| 7/31/2023 | Listed for rent | $7,800$2/sqft |
Source: Zillow Rentals | ||
Public tax history
| Year | Property taxes | Tax assessment |
|---|---|---|
| 2025 | $13,595 +4.2% | $851,697 +5.4% |
| 2024 | $13,045 +72.2% | $808,339 +17.2% |
| 2023 | $7,575 -21.4% | $689,700 +10% |
Find assessor info on the county website
Neighborhood: 76262
Nearby schools
GreatSchools rating
- 9/10Wayne A Cox ElGrades: PK-5Distance: 0.1 mi
- 8/10John M Tidwell Middle SchoolGrades: 6-8Distance: 2.6 mi
- 8/10Byron Nelson High SchoolGrades: 9-12Distance: 2.6 mi
Schools provided by the listing agent
- Elementary: Wayne A Cox
- Middle: John M Tidwell
- High: Byron Nelson
- District: Northwest ISD
Source: NTREIS. This data may not be complete. We recommend contacting the local school district to confirm school assignments for this home.
Get a cash offer in 3 minutes
Find out how much your home could sell for in as little as 3 minutes with a no-obligation cash offer.
Estimated market value
$1,043,600
Get a cash offer in 3 minutes
Find out how much your home could sell for in as little as 3 minutes with a no-obligation cash offer.
Estimated market value
$1,043,600


