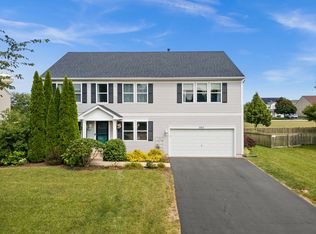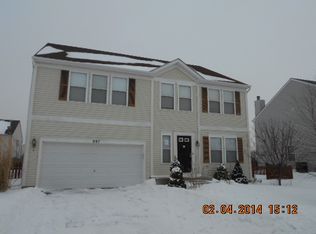Closed
$410,000
968 Pattee Ave, Elburn, IL 60119
3beds
2,860sqft
Single Family Residence
Built in 2005
0.28 Acres Lot
$387,600 Zestimate®
$143/sqft
$3,446 Estimated rent
Home value
$387,600
$368,000 - $407,000
$3,446/mo
Zestimate® history
Loading...
Owner options
Explore your selling options
What's special
Welcome to 968 Pattee in the highly sought-after Blackberry Creek neighborhood! This spacious corner-lot home offers 3 bedrooms plus a versatile loft and the potential for a 4th bedroom in the finished basement. With 2 full bathrooms and a generous layout, there's plenty of space to grow and customize. The basement features vinyl flooring and a built-in electric fireplace-ideal for relaxing or entertaining. The kitchen includes an island and durable linoleum flooring, while the expansive mudroom boasts an additional fridge, washer/dryer, and built-in shelving for extra storage. Enjoy the outdoors with a deck and new sliding door off the back of the home, and a cozy front porch perfect for morning coffee. A 3-car garage adds convenience and storage. While the home does need updates including flooring, paint, windows, and bathroom/kitchen refreshes, it's perfectly livable while you make it your own. Located directly across from Blackberry Creek Elementary, a park, and basketball hoops-this is a rare opportunity to own in a fantastic location at a great value! Home warranty included in sale.
Zillow last checked: 8 hours ago
Listing updated: June 17, 2025 at 02:31pm
Listing courtesy of:
Anita Willms 224-595-5706,
Redfin Corporation
Bought with:
Alba Diaz
Premier EA Realty LLC
Source: MRED as distributed by MLS GRID,MLS#: 12324420
Facts & features
Interior
Bedrooms & bathrooms
- Bedrooms: 3
- Bathrooms: 3
- Full bathrooms: 2
- 1/2 bathrooms: 1
Primary bedroom
- Features: Flooring (Carpet), Bathroom (Full)
- Level: Second
- Area: 285 Square Feet
- Dimensions: 19X15
Bedroom 2
- Features: Flooring (Carpet)
- Level: Second
- Area: 169 Square Feet
- Dimensions: 13X13
Bedroom 3
- Features: Flooring (Carpet)
- Level: Second
- Area: 169 Square Feet
- Dimensions: 13X13
Breakfast room
- Features: Flooring (Vinyl)
- Level: Main
- Area: 126 Square Feet
- Dimensions: 18X7
Dining room
- Features: Flooring (Carpet)
- Level: Main
- Dimensions: COMBO
Foyer
- Level: Main
- Area: 54 Square Feet
- Dimensions: 9X6
Kitchen
- Features: Kitchen (Eating Area-Breakfast Bar, Eating Area-Table Space, Pantry-Walk-in), Flooring (Vinyl)
- Level: Main
- Area: 252 Square Feet
- Dimensions: 18X14
Laundry
- Features: Flooring (Vinyl)
- Level: Main
- Area: 130 Square Feet
- Dimensions: 13X10
Living room
- Features: Flooring (Carpet)
- Level: Main
- Area: 432 Square Feet
- Dimensions: 24X18
Loft
- Features: Flooring (Carpet)
- Level: Second
- Area: 650 Square Feet
- Dimensions: 26X25
Office
- Features: Flooring (Carpet)
- Level: Main
- Area: 132 Square Feet
- Dimensions: 12X11
Recreation room
- Level: Basement
- Area: 702 Square Feet
- Dimensions: 39X18
Walk in closet
- Features: Flooring (Carpet)
- Level: Second
- Area: 114 Square Feet
- Dimensions: 19X6
Heating
- Natural Gas, Forced Air
Cooling
- Central Air
Appliances
- Included: Range, Microwave, Dishwasher, Refrigerator, Washer, Dryer, Disposal
- Laundry: Main Level, Gas Dryer Hookup, In Unit
Features
- Walk-In Closet(s), Open Floorplan
- Flooring: Carpet
- Basement: Partially Finished,Full
- Attic: Unfinished
- Number of fireplaces: 1
- Fireplace features: Wood Burning, Gas Starter, Family Room
Interior area
- Total structure area: 0
- Total interior livable area: 2,860 sqft
Property
Parking
- Total spaces: 3
- Parking features: Asphalt, Garage Door Opener, Garage, On Site, Garage Owned, Attached
- Attached garage spaces: 3
- Has uncovered spaces: Yes
Accessibility
- Accessibility features: No Disability Access
Features
- Stories: 2
- Patio & porch: Deck
Lot
- Size: 0.28 Acres
- Dimensions: 94X121
- Features: Corner Lot
Details
- Additional structures: None
- Parcel number: 1108228001
- Special conditions: None
- Other equipment: Ceiling Fan(s), Sump Pump
Construction
Type & style
- Home type: SingleFamily
- Architectural style: Traditional
- Property subtype: Single Family Residence
Materials
- Vinyl Siding
- Foundation: Concrete Perimeter
- Roof: Asphalt
Condition
- New construction: No
- Year built: 2005
Utilities & green energy
- Electric: Circuit Breakers, 150 Amp Service
- Sewer: Public Sewer
- Water: Public
Community & neighborhood
Security
- Security features: Security System
Community
- Community features: Curbs, Sidewalks, Street Lights, Street Paved
Location
- Region: Elburn
- Subdivision: Blackberry Creek
HOA & financial
HOA
- Has HOA: Yes
- HOA fee: $17 monthly
- Services included: Other
Other
Other facts
- Listing terms: Conventional
- Ownership: Fee Simple w/ HO Assn.
Price history
| Date | Event | Price |
|---|---|---|
| 6/17/2025 | Sold | $410,000+7.9%$143/sqft |
Source: | ||
| 6/16/2025 | Pending sale | $380,000$133/sqft |
Source: | ||
| 5/28/2025 | Contingent | $380,000$133/sqft |
Source: | ||
| 5/23/2025 | Listed for sale | $380,000+18.8%$133/sqft |
Source: | ||
| 7/26/2006 | Sold | $320,000$112/sqft |
Source: Public Record | ||
Public tax history
| Year | Property taxes | Tax assessment |
|---|---|---|
| 2024 | $11,387 +3.1% | $132,654 +10.8% |
| 2023 | $11,045 +10% | $119,724 +13.4% |
| 2022 | $10,041 +3.5% | $105,567 +4.5% |
Find assessor info on the county website
Neighborhood: 60119
Nearby schools
GreatSchools rating
- 5/10Kaneland Blackberry Creek Elementary SchoolGrades: PK-5Distance: 0.1 mi
- 3/10Harter Middle SchoolGrades: 6-8Distance: 5.9 mi
- 8/10Kaneland Senior High SchoolGrades: 9-12Distance: 4 mi
Schools provided by the listing agent
- Elementary: Blackberry Creek Elementary Scho
- Middle: Harter Middle School
- High: Kaneland High School
- District: 302
Source: MRED as distributed by MLS GRID. This data may not be complete. We recommend contacting the local school district to confirm school assignments for this home.

Get pre-qualified for a loan
At Zillow Home Loans, we can pre-qualify you in as little as 5 minutes with no impact to your credit score.An equal housing lender. NMLS #10287.

