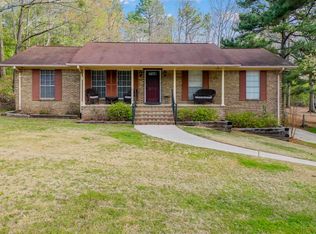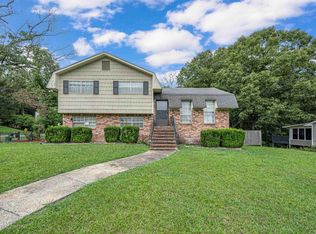Sold for $289,900
$289,900
968 Ryecroft Rd, Pelham, AL 35124
3beds
1,882sqft
Single Family Residence
Built in 1976
0.39 Acres Lot
$300,500 Zestimate®
$154/sqft
$2,061 Estimated rent
Home value
$300,500
$282,000 - $319,000
$2,061/mo
Zestimate® history
Loading...
Owner options
Explore your selling options
What's special
Open 3/5 from 2-4 PM! This ranch style house located in the Cahaba Valley Estates has everything you'd want & more! There's no shortage of charm in this 3 bedroom, 2.5 bath house. When you first enter, you'll notice the beautiful hardwood floors throughout the living room accented by wood beams and a striking fireplace! Make your way into the spacious kitchen with freshly painted cabinets, new appliances, & granite countertops. Don't forget to take in the scenery while standing in the covered patio! The bedrooms are outfitted with fresh carpet, and the bathrooms have granite countertops. Looking for a bonus room? Take a trip down the hardwood stairs to the finished basement where you'll be faced with endless opportunities of what this space could be! Make sure to check out the updates & details throughout--there's a new roof, fresh paint inside and out, new appliances, granite countertops (in kitchen and bathrooms), & much more! Also, there's some landscaping work being done soon!
Zillow last checked: 8 hours ago
Listing updated: April 17, 2023 at 12:56pm
Listed by:
Amber Issis 205-974-8598,
RealtySouth-Shelby Office
Bought with:
David Spurling
RE/MAX Southern Homes
Source: GALMLS,MLS#: 1342208
Facts & features
Interior
Bedrooms & bathrooms
- Bedrooms: 3
- Bathrooms: 3
- Full bathrooms: 2
- 1/2 bathrooms: 1
Primary bedroom
- Level: First
Bedroom 1
- Level: First
Bedroom 2
- Level: First
Bathroom 1
- Level: Basement
Kitchen
- Features: Stone Counters, Eat-in Kitchen
- Level: First
Living room
- Level: First
Basement
- Area: 455
Heating
- Central, Natural Gas
Cooling
- Central Air
Appliances
- Included: Dishwasher, Freezer, Electric Oven, Refrigerator, Stainless Steel Appliance(s), Stove-Electric, Gas Water Heater
- Laundry: Gas Dryer Hookup, Electric Dryer Hookup, Washer Hookup, Main Level, Laundry Closet, Yes
Features
- Recessed Lighting, Textured Walls, Crown Molding, Tub/Shower Combo
- Flooring: Carpet, Hardwood, Tile, Vinyl
- Windows: Window Treatments
- Basement: Full,Partially Finished,Block
- Attic: Pull Down Stairs,Yes
- Number of fireplaces: 1
- Fireplace features: Stone, Living Room, Gas
Interior area
- Total interior livable area: 1,882 sqft
- Finished area above ground: 1,427
- Finished area below ground: 455
Property
Parking
- Total spaces: 2
- Parking features: Basement, Driveway, On Street, Garage Faces Rear
- Attached garage spaces: 2
- Has uncovered spaces: Yes
Features
- Levels: One
- Stories: 1
- Patio & porch: Open (DECK), Deck
- Exterior features: None
- Pool features: None
- Has view: Yes
- View description: None
- Waterfront features: No
Lot
- Size: 0.39 Acres
Details
- Parcel number: 131013003015.000
- Special conditions: N/A
Construction
Type & style
- Home type: SingleFamily
- Property subtype: Single Family Residence
Materials
- Brick, Vinyl Siding
- Foundation: Basement
Condition
- Year built: 1976
Utilities & green energy
- Water: Public
- Utilities for property: Sewer Connected, Underground Utilities
Community & neighborhood
Location
- Region: Pelham
- Subdivision: Cahaba Valley Estates
Other
Other facts
- Price range: $289.9K - $289.9K
Price history
| Date | Event | Price |
|---|---|---|
| 4/6/2023 | Sold | $289,900$154/sqft |
Source: | ||
| 3/5/2023 | Contingent | $289,900$154/sqft |
Source: | ||
| 3/1/2023 | Price change | $289,900-3.3%$154/sqft |
Source: | ||
| 2/7/2023 | Listed for sale | $299,900$159/sqft |
Source: | ||
| 2/1/2023 | Contingent | $299,900$159/sqft |
Source: | ||
Public tax history
| Year | Property taxes | Tax assessment |
|---|---|---|
| 2025 | $1,670 -4.4% | $29,500 -4.3% |
| 2024 | $1,748 -32.6% | $30,840 -31% |
| 2023 | $2,594 +1.9% | $44,720 +1.9% |
Find assessor info on the county website
Neighborhood: 35124
Nearby schools
GreatSchools rating
- 9/10Pelham OaksGrades: PK-5Distance: 1.4 mi
- 6/10Pelham Park Middle SchoolGrades: 6-8Distance: 1 mi
- 7/10Pelham High SchoolGrades: 9-12Distance: 0.9 mi
Schools provided by the listing agent
- Elementary: Pelham Oaks
- Middle: Pelham Park
- High: Pelham
Source: GALMLS. This data may not be complete. We recommend contacting the local school district to confirm school assignments for this home.
Get a cash offer in 3 minutes
Find out how much your home could sell for in as little as 3 minutes with a no-obligation cash offer.
Estimated market value$300,500
Get a cash offer in 3 minutes
Find out how much your home could sell for in as little as 3 minutes with a no-obligation cash offer.
Estimated market value
$300,500

