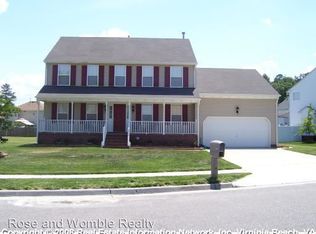Sold
$600,000
968 Speight Lyons Loop, Chesapeake, VA 23322
4beds
2,668sqft
Single Family Residence
Built in 2004
0.25 Acres Lot
$607,300 Zestimate®
$225/sqft
$3,110 Estimated rent
Home value
$607,300
$571,000 - $644,000
$3,110/mo
Zestimate® history
Loading...
Owner options
Explore your selling options
What's special
Welcome to 968 Speight Lyons Loop, a beautifully maintained 4-bed, 2.5-bath home in the heart of Chesapeake! With 2,668 sq ft, this two-story gem features a spacious FROG, new flooring, lighting, paint, kitchen countertops, backsplash, and freshly painted cabinets—all updated in 2025. Enjoy peace of mind with a brand-new roof, water heater, refreshed front porch, and updated back deck. The upstairs HVAC is only 2–3 years old. The wrap-around porch with its sea blue ceiling adds classic Southern charm, while the kitchen flows perfectly into the living and dining areas—great for entertaining. Located in a well-established neighborhood with quality schools, this home offers comfort, style, and convenience. Don’t miss out!
Zillow last checked: 8 hours ago
Listing updated: September 03, 2025 at 11:45am
Listed by:
Betsy Thompson,
The Agency 757-355-5444
Bought with:
Tana Rose
Howard Hanna Real Estate Svcs.
Source: REIN Inc.,MLS#: 10596139
Facts & features
Interior
Bedrooms & bathrooms
- Bedrooms: 4
- Bathrooms: 3
- Full bathrooms: 2
- 1/2 bathrooms: 1
Heating
- Natural Gas, Programmable Thermostat
Cooling
- Central Air
Appliances
- Included: Dishwasher, Disposal, Dryer, Microwave, Gas Range, Refrigerator, Washer, Gas Water Heater
Features
- Primary Sink-Double, Walk-In Closet(s), Ceiling Fan(s), Entrance Foyer, Pantry
- Flooring: Carpet, Ceramic Tile, Laminate/LVP
- Basement: Crawl Space
- Attic: Pull Down Stairs
- Number of fireplaces: 1
- Fireplace features: Fireplace Gas-natural
Interior area
- Total interior livable area: 2,668 sqft
Property
Parking
- Total spaces: 2
- Parking features: Garage Att 2 Car, 4 Space, Driveway
- Attached garage spaces: 2
- Has uncovered spaces: Yes
Features
- Stories: 2
- Patio & porch: Deck, Porch
- Pool features: None
- Fencing: Back Yard,Privacy,Wood,Fenced
- Waterfront features: Not Waterfront
Lot
- Size: 0.25 Acres
Details
- Parcel number: 0476001000420
- Zoning: R10S
Construction
Type & style
- Home type: SingleFamily
- Architectural style: Traditional,Transitional
- Property subtype: Single Family Residence
Materials
- Vinyl Siding
- Roof: Asphalt Shingle
Condition
- New construction: No
- Year built: 2004
Utilities & green energy
- Sewer: City/County
- Water: City/County
- Utilities for property: Cable Hookup
Community & neighborhood
Security
- Security features: Security System
Location
- Region: Chesapeake
- Subdivision: Lochaven Estates
HOA & financial
HOA
- Has HOA: No
Price history
Price history is unavailable.
Public tax history
| Year | Property taxes | Tax assessment |
|---|---|---|
| 2025 | $5,186 +8.6% | $513,500 +8.6% |
| 2024 | $4,776 +2.5% | $472,900 +2.5% |
| 2023 | $4,661 +6.7% | $461,500 +10.9% |
Find assessor info on the county website
Neighborhood: Great Bridge
Nearby schools
GreatSchools rating
- 8/10Cedar Road Elementary SchoolGrades: PK-5Distance: 1.1 mi
- 7/10Great Bridge Middle SchoolGrades: 6-8Distance: 2.7 mi
- 8/10Grassfield High SchoolGrades: 9-12Distance: 2.2 mi
Schools provided by the listing agent
- Elementary: Cedar Road Elementary
- Middle: Hugo A. Owens Middle
- High: Grassfield
Source: REIN Inc.. This data may not be complete. We recommend contacting the local school district to confirm school assignments for this home.

Get pre-qualified for a loan
At Zillow Home Loans, we can pre-qualify you in as little as 5 minutes with no impact to your credit score.An equal housing lender. NMLS #10287.
Sell for more on Zillow
Get a free Zillow Showcase℠ listing and you could sell for .
$607,300
2% more+ $12,146
With Zillow Showcase(estimated)
$619,446