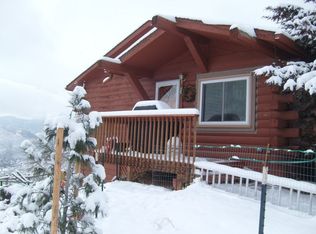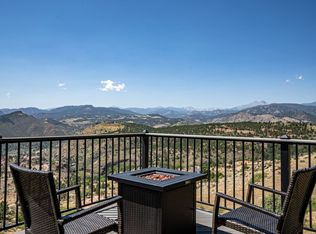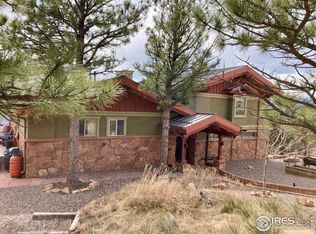Panoramic views of several Mt. ranges and Denver city lights from this private, end of the road log home, located only 2 miles from Old town Lyons. Owner has added fully fenced area around home and two 10x12 barn style tuff sheds. New dual pane windows and storm doors recently installed. Downstairs walk-out basement can be private guest quarters with own fridge and stove included. Newly painted exterior.
This property is off market, which means it's not currently listed for sale or rent on Zillow. This may be different from what's available on other websites or public sources.


