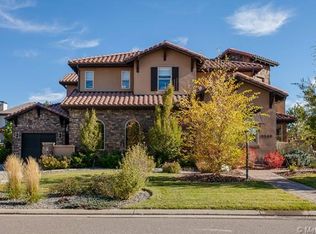This elegant, custom four bedroom, five bath home is perfect for the large family. The brick paver walkway leads you up to this gorgeous home. Brick pillars in the entry welcome you to a charm-filled main floor, with hardwood floors that flow into the formal living and dining rooms, as well as the kitchen and family room. This home is an entertainer's dream with its formal dining room with a built-in wine cellar, connecting to a butler's pantry with a wine refrigerator as well as a chef's kitchen. The gourmet kitchen comes complete with a built-in wood refrigerator to match the beautiful cabinetry, gas cooktop, double ovens, walk-in pantry, and a center island with a sink. The formal living room features a stunning fireplace. For those who are looking for the perfect at-home office, the office comes with beautiful built-in shelves. The 2-story family room is flooded with light from the floor-to-ceiling windows, and has a gas fireplace that is a true showpiece. The main floor has a spacious laundry room as well as a 3/4 bath. 4 Bedrooms on the upper level surround the beautiful spiral staircase, and all bedrooms have their own baths. The spacious master suite showcases a gas fireplace, and a luxurious 5-piece bath. The 5-piece master bath is complete with a clawfoot soaking tub surrounded by his-and-her vanities, a double shower-head shower and his-and-her walk-in closets with custom built-ins. An unfinished basement ready for your finishes for even more space. Your outdoor oasis off of the kitchen features a built-in grill and hot tub. A second private, partially-covered patio that extends from the dining room features a gas fireplace and luxurious seating area for relaxing and entertaining. This home has ample yard space enclosed by an iron fence. This is an exquisite home filled with charm!
This property is off market, which means it's not currently listed for sale or rent on Zillow. This may be different from what's available on other websites or public sources.
