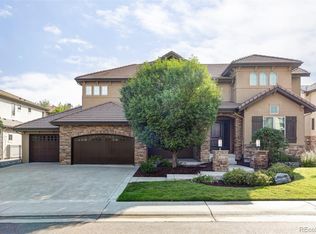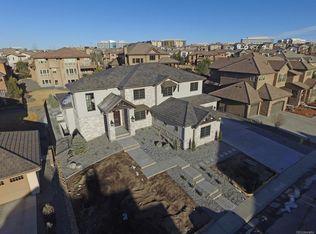High quality estate by Celebrity Custom Home in Heritage Hills impresses with its style, smart layout and spacious footprint. Over 6400 finished square feet, this former model home has endless luxurious upgrades and designer touches that will accommodate any decorating style. Kitchen Aid professional range in kitchen Exercise room with high impact flooring 3-car garage with epoxy flooring and built-ins Mountain views from gated community Located in the gated community of Heritage Hills where swimming pools, tennis, basketball courts and recreation trails await, this gorgeous home is also near great public and private school choices, dining and shopping, and freeway access and the light rail station in the city of Lone Tree. Quality felt the moment one enters it, the large foyer and adjacent cocktail room makes it easy to envision the ease of entertaining. The large dining room with French doors open to a fireplace with built in grill on the wrap around, covered deck, and is great any time of year. Beyond the spiral iron and wood capped staircase, sits a secluded study wrapped in dark wood and gorgeous box beamed ceilings and iron light fixture. Further, the stepdown family room is joined to the kitchen and creates a wonderful gathering place to enjoy the Front Range views and warm fireplace. The large slab granite island complements the dark cabinets found in the kitchen. Offering plenty of storage along with the hidden pantry and soft close drawers, this kitchen adds to the chef's dream by including a professional Kitchen Aid six gas burner range, additional wall oven and microwave. The upper bedroom level of this home include a total of four bedrooms, each with their own unique and private bathrooms and custom walk-in closets. An oasis of tranquility is the master suite with big Front Range views, fireplace and coffee bar with fridge.Elegant 5-piece bath with slab granite counters, large soaking tub and huge custom walk-in closet with locking jewelry drawer and other useful closet features. Suitable for a variety of purposes, the walk-out basement is a great use of space. The workout room has special exercise flooring and a full wall of mirrors along with windows to the custom-fenced backyard. Perfect for off-season items, the large finished storage room is completed with built in shelving. The guest suite with bathroom and large rec room is handy for entertaining. Cozy up to the eye-catching gas fireplace with full wall stone mantle and watch the game. Enjoy the oversized windows and gaming area while grabbing a drink from the large walk-up bar with fridge and sink. With a large laundry room filled with storage options, a 3 car garage with an incredible built-in shoe and gear management area, this former model home isn't just another pretty face. Truly a work of functional art, it offers the latest stylish details, great layout and superb location for living today's busy lifestyles and for those commanding top shelf quality and design work from a reputable area builder. seller will Entertain leasing the property; please call Listing agent for more details
This property is off market, which means it's not currently listed for sale or rent on Zillow. This may be different from what's available on other websites or public sources.

