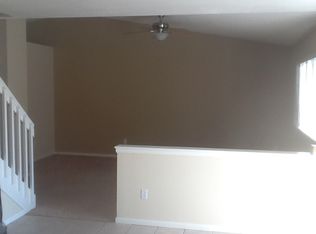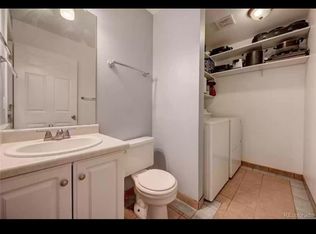Check out this highly desirable Highlands Ranch home in the Westridge Area! Home is VACANT with 4 Bedroom (1 in the basement) and 3 Bathrooms (1 in basement) home. This home has a nice kitchen with a new Microwave, Dishwasher and Newer Stove. Home has NEW interior paint on main and upper levels with wood floors throughout the main and upper levels. FINSIHED basement. Enjoy the three minute walk to Westridge Rec center and the short walk to schools. Conveniently located by shopping and restaurants. As part of the Highlands Ranch Community Association, you have access to all 4 Recreation Centers! This home allows easy to access to C-470/I-25, Santa Fe Road and the light rail.
This property is off market, which means it's not currently listed for sale or rent on Zillow. This may be different from what's available on other websites or public sources.

