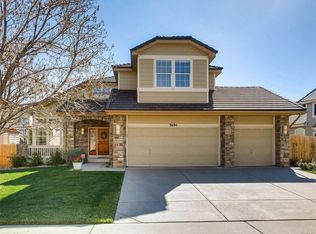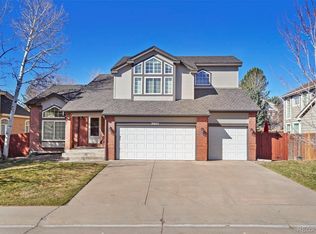MOTIVATED SELLERS- **$34K PRICE IMPROVEMENT** PRICED TO SELL! Don't Miss This Updated & Gorgeous 2 Story Home on One of the Most Desirable Cul-de-Sacs in Lone Tree! 3500 Finished Sq. Ft. with Vaulted ceilings and ample natural light throughout. Spacious, Flexible & Open Layout! 4 Bedrooms w/ Huge Loft that can be Converted to 5th Bedroom. Brand New Roof, Paint & Garage Doors (2019), Slab Granite! Fresh Interior Paint! White Kitchen Cabinets w/ Stainless Steel Appliances, Breakfast Nook & Island. Hardwood Floors, Plantation Shutters, NEW Deck to enjoy the view (shaded after Noon) & Indoor/Outdoor Dining. Reclaimed Wood Accent Wall, Stone Surround Fireplace & 2 Story Windows Adorn Family Room Which Has Two Story Ceiling. Main Floor Office with French Doors & Dining Room with Floor to Ceiling windows. Large Master Suite w/ Huge Vaults and Brand New Master Bathroom Remodel (2019) featuring Luxurious Walk-In Shower, Dual Vanity, & Walk-In closet. Two Additional bedrooms, Full Bathroom & Spacious Loft, Great for Homework, Same Floor as Master. Large, Finished Walk-Out Basement with Movie Theater, Custom Bar, Conforming Bedroom, Playroom w/ kids Hideout & Built in Panic Room with Secret Bookcase. Covered patio at walk-out opens to large yard with privacy fence. Well Maintained Landscape and built-in Garden on the south side of house for premium sun all day. Oversized 3-Car Garage. City and Golf Course Views. Highly rated School District, within walking distance to Elementary School, Parks, Pool and Trails. Close to Shopping, Restaurants, Golf Course, Rec Centers. Easy Access to I25 /C470/E470/Lincoln Station light rail/Charles Schwab. Immaculate Home, Great Community! -- See Supplements for 360 Walk Through Tour-- Home available for Quick Close.
This property is off market, which means it's not currently listed for sale or rent on Zillow. This may be different from what's available on other websites or public sources.

