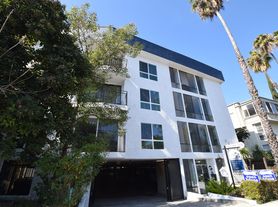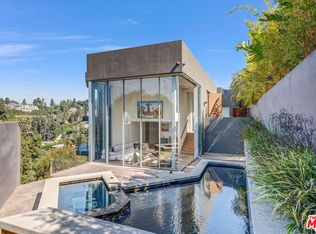Move in ready, designer family home in one of the most sought after neighborhoods in the hills just north of the Beverly Hills Hotel. Set on a coveted flat street lined with sidewalks, this residence offers access to private tennis courts and 24 hour security patrol in a young and vibrant family community. This modernized traditional home features an open layout where the eat-in chef's kitchen with Calcutta marble, steel shelving, and top-tier appliances flows seamlessly into the living and dining areas. Walls of glass slide open to the private backyard, creating effortless indoor outdoor living. The family room doubles as a full media lounge with piano and wet bar, while the outdoor kitchen, saltwater pool/spa, fire pit and multiple seating areas will have you entertaining every weekend. Upstairs, the luxurious primary suite includes a fireplace, sitting area, balcony, steam shower, sauna, and a large walk-in closet. Three additional en suite bedrooms complete the upper level, with a well positioned maids-suite downstairs plus an additional 400 square foot game/playroom. Surrounded by manicured landscaping and finally prune trees, this home offers both elegance and ease of living in the top rated and highly coveted, Warner Avenue school district.
Copyright The MLS. All rights reserved. Information is deemed reliable but not guaranteed.
House for rent
$19,950/mo
9684 Wendover Dr, Beverly Hills, CA 90210
5beds
3,699sqft
Price may not include required fees and charges.
Singlefamily
Available now
Cats, dogs OK
Central air
In unit laundry
3 Parking spaces parking
Central, fireplace
What's special
Private backyardPrivate tennis courtsOpen layoutLuxurious primary suiteLarge walk-in closetCalcutta marbleWalls of glass
- 23 hours
- on Zillow |
- -- |
- -- |
Travel times
Renting now? Get $1,000 closer to owning
Unlock a $400 renter bonus, plus up to a $600 savings match when you open a Foyer+ account.
Offers by Foyer; terms for both apply. Details on landing page.
Facts & features
Interior
Bedrooms & bathrooms
- Bedrooms: 5
- Bathrooms: 6
- Full bathrooms: 6
Rooms
- Room types: Dining Room, Family Room, Walk In Closet
Heating
- Central, Fireplace
Cooling
- Central Air
Appliances
- Included: Dishwasher, Disposal, Dryer, Freezer, Range Oven, Refrigerator, Washer
- Laundry: In Unit, Laundry Room
Features
- Built-Ins, Exhaust Fan, Walk In Closet, Walk-In Closet(s)
- Flooring: Wood
- Has fireplace: Yes
Interior area
- Total interior livable area: 3,699 sqft
Property
Parking
- Total spaces: 3
- Parking features: Driveway, Covered
- Details: Contact manager
Features
- Exterior features: Alarm System, Barbecue, Built-Ins, Driveway, Entry, Exhaust Fan, Flooring: Wood, Garage - 1 Car, Heating system: Central, In Ground, Laundry Room, Living Room, Powder, Tennis Court(s), View Type: Pool, View Type: Tree Top, Walk In Closet
- Has private pool: Yes
Details
- Parcel number: 4385024007
Construction
Type & style
- Home type: SingleFamily
- Property subtype: SingleFamily
Condition
- Year built: 1976
Community & HOA
Community
- Features: Tennis Court(s)
HOA
- Amenities included: Pool, Tennis Court(s)
Location
- Region: Beverly Hills
Financial & listing details
- Lease term: 1+Year
Price history
| Date | Event | Price |
|---|---|---|
| 10/3/2025 | Listed for rent | $19,950-11.3%$5/sqft |
Source: | ||
| 9/30/2025 | Listing removed | $22,500$6/sqft |
Source: | ||
| 8/28/2025 | Price change | $22,500-9.8%$6/sqft |
Source: | ||
| 7/27/2025 | Listed for rent | $24,950-16.7%$7/sqft |
Source: | ||
| 7/26/2025 | Listing removed | $29,950$8/sqft |
Source: | ||

