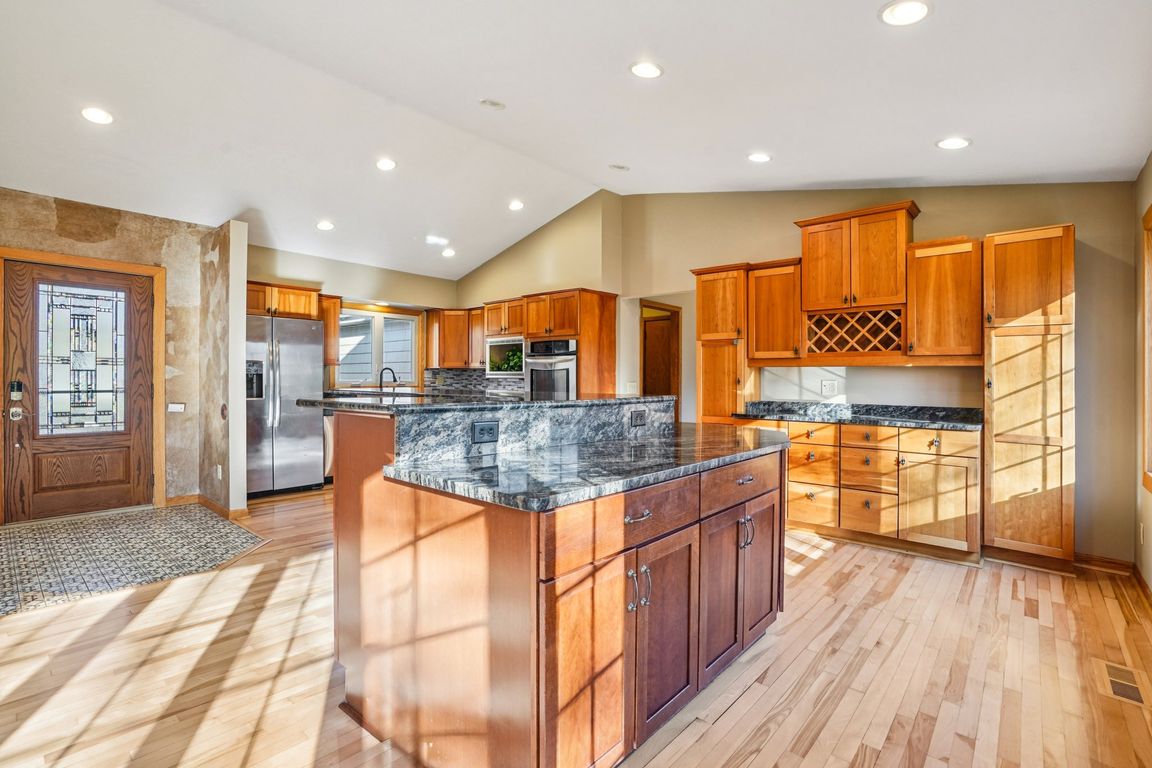Open: Sat 11am-1pm

Active
$580,000
5beds
2,882sqft
9685 Clover Cir, Eden Prairie, MN 55347
5beds
2,882sqft
Single family residence
Built in 1979
0.42 Acres
2 Attached garage spaces
$201 price/sqft
What's special
Welcome to this beautifully maintained rambler in one of Eden Prairie’s most sought-after, private cul-de-sac neighborhoods, just steps from the Olympia golf course. With three bedrooms on the main level, this home offers true one-level living, complete with a convenient main-floor laundry room. Step into a light-filled layout featuring a spacious kitchen ...
- 1 day |
- 837 |
- 35 |
Source: NorthstarMLS as distributed by MLS GRID,MLS#: 6817016
Travel times
Kitchen
Living Room
Bedroom
Bathroom
Zillow last checked: 8 hours ago
Listing updated: November 18, 2025 at 03:03am
Listed by:
Ryan M Platzke 952-942-7777,
Coldwell Banker Realty,
Leila Jobes 952-300-0242
Source: NorthstarMLS as distributed by MLS GRID,MLS#: 6817016
Facts & features
Interior
Bedrooms & bathrooms
- Bedrooms: 5
- Bathrooms: 3
- Full bathrooms: 2
- 3/4 bathrooms: 1
Rooms
- Room types: Bedroom 1, Bedroom 2, Bedroom 3, Bedroom 4, Bedroom 5, Living Room, Family Room, Amusement Room, Kitchen, Bathroom
Bedroom 1
- Level: Main
- Area: 208 Square Feet
- Dimensions: 16x13
Bedroom 2
- Level: Main
- Area: 132 Square Feet
- Dimensions: 12x11
Bedroom 3
- Level: Main
- Area: 108 Square Feet
- Dimensions: 12x9
Bedroom 4
- Level: Lower
- Area: 159.25 Square Feet
- Dimensions: 13x12'3
Bedroom 5
- Level: Lower
- Area: 211.24 Square Feet
- Dimensions: 18'11x11'2
Bathroom
- Level: Lower
- Area: 61.75 Square Feet
- Dimensions: 9'6x6'6
Bathroom
- Level: Main
- Area: 48.56 Square Feet
- Dimensions: 6'4x7'8
Other
- Level: Lower
- Area: 252.18 Square Feet
- Dimensions: 22'7x11'2
Family room
- Level: Lower
- Area: 365.46 Square Feet
- Dimensions: 29'10x12'3
Family room
- Level: Main
- Area: 240.95 Square Feet
- Dimensions: 18'5x13'1
Kitchen
- Level: Main
- Area: 253.11 Square Feet
- Dimensions: 11'4x22'4
Living room
- Level: Main
- Area: 247 Square Feet
- Dimensions: 19x13
Heating
- Forced Air
Cooling
- Central Air
Appliances
- Included: Dishwasher, Dryer, Range, Refrigerator, Stainless Steel Appliance(s), Washer
Features
- Basement: Finished,Full
- Number of fireplaces: 2
- Fireplace features: Brick
Interior area
- Total structure area: 2,882
- Total interior livable area: 2,882 sqft
- Finished area above ground: 1,665
- Finished area below ground: 1,217
Property
Parking
- Total spaces: 2
- Parking features: Attached
- Attached garage spaces: 2
- Details: Garage Dimensions (13x22)
Accessibility
- Accessibility features: None
Features
- Levels: One
- Stories: 1
- Patio & porch: Composite Decking
Lot
- Size: 0.42 Acres
Details
- Foundation area: 1665
- Parcel number: 2511622130022
- Zoning description: Residential-Single Family
Construction
Type & style
- Home type: SingleFamily
- Property subtype: Single Family Residence
Materials
- Vinyl Siding
- Roof: Asphalt
Condition
- Age of Property: 46
- New construction: No
- Year built: 1979
Utilities & green energy
- Gas: Natural Gas
- Sewer: City Sewer/Connected
- Water: City Water/Connected
Community & HOA
Community
- Subdivision: Prairie East
HOA
- Has HOA: No
Location
- Region: Eden Prairie
Financial & listing details
- Price per square foot: $201/sqft
- Tax assessed value: $516,200
- Annual tax amount: $5,855
- Date on market: 11/17/2025