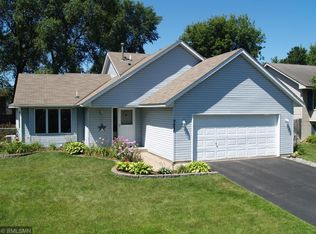Welcome home to your warm oasis before the snow flies! 5BR, 3BA, 3 car garage. Basement has a Tiki bar with full sized refrigerator and heated tile floors. Walk out onto your maintenance free deck with hot tub built in, perfect for the upcoming winter! Brand new carpet throughout the home, fenced in backyard, irrigation system, new gutters. Open floor plan in kitchen/dining/ living area. Master bedroom has private bath. Mature trees. Play set in backyard stays. Walking paths to Pine Glen Park (right across the street), Pine Hill Elementary, Hamlet Park, Strawberry Fields and more!
This property is off market, which means it's not currently listed for sale or rent on Zillow. This may be different from what's available on other websites or public sources.
