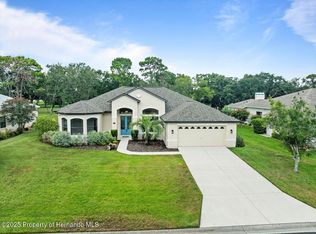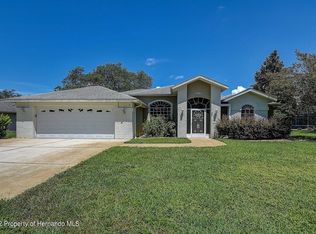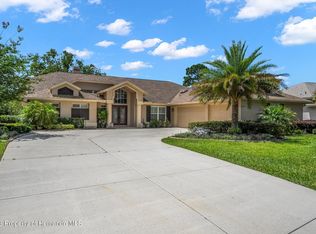Spectacular View overlooking the 5th hole on the Prestigious Glen Lakes Golf Course. This Home features 4 bedrooms/3 baths/3 car garage, family room, dining room, breakfast room, formal game room, gas fireplace with electronic ignition and remote control, fabulous designer kitchen granite counters, stainless steel designer appliances 2 ovens, center island , microwave, granite counters in baths, Salt water pool/spa with all new filter, pump, and control equipment in 2017, gas heater for spa and top of the line robot pool cleaner. LED lighting added to the lanie. New Roof & A/C in 2016. Ceiling fans in all rooms and lanie. Lanscape and palm trees upgraded in 2017 and 2019. Additional floored storage added above the garage and bedroom area. Glen Lake is a Gated Private Golf Course Community.
This property is off market, which means it's not currently listed for sale or rent on Zillow. This may be different from what's available on other websites or public sources.


